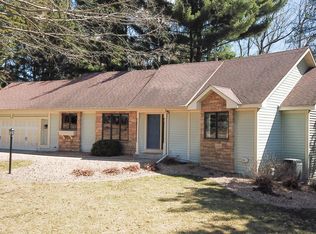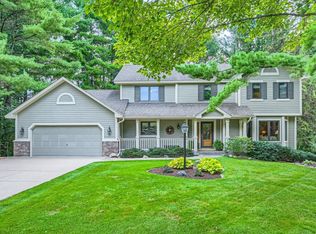Closed
$507,000
7718 74th St S, Cottage Grove, MN 55016
4beds
3,528sqft
Single Family Residence
Built in 1986
0.27 Acres Lot
$504,200 Zestimate®
$144/sqft
$3,144 Estimated rent
Home value
$504,200
$469,000 - $545,000
$3,144/mo
Zestimate® history
Loading...
Owner options
Explore your selling options
What's special
Welcome to this beautiful 4 bedroom, 2-story home nestled on a quiet cul de sac in a highly sought-after convenient location. Home is located within walking distance to the neighborhood's Hidden Valley Park providing for plenty of strolls over to the neighborhood playground and walking trails. Large backyard shaded by mature trees - perfect green space for relaxing and entertaining at home. Beautiful 4-season porch allows for year-round overflow entertainment space and offers peaceful views overlooking the wooded backyard - beautifully-appointed with professionally-installed backyard fire pit. Back deck is conveniently-situated with access from both the informal dining area as well as the four-season porch area. List of updates includes new kitchen appliances, new garage doors, and fresh paint Oversized 2-car garage includes plenty of room for parking as well as bonus workshop space. Timeless charm, spacious living areas and a peaceful setting just minutes from shopping, dining, and major commute routes.
Zillow last checked: 8 hours ago
Listing updated: August 19, 2025 at 05:36am
Listed by:
Kyle M. Brandvik 651-342-3697,
Property Executives Realty
Bought with:
Lisa A. Handley
RE/MAX Advantage Plus
Source: NorthstarMLS as distributed by MLS GRID,MLS#: 6715662
Facts & features
Interior
Bedrooms & bathrooms
- Bedrooms: 4
- Bathrooms: 3
- Full bathrooms: 1
- 3/4 bathrooms: 1
- 1/2 bathrooms: 1
Bedroom 1
- Level: Upper
- Area: 210.25 Square Feet
- Dimensions: 14.5x14.5
Bedroom 2
- Level: Upper
- Area: 150 Square Feet
- Dimensions: 15x10
Bedroom 3
- Level: Upper
- Area: 156 Square Feet
- Dimensions: 13x12
Bedroom 4
- Level: Upper
- Area: 130 Square Feet
- Dimensions: 13x10
Bonus room
- Level: Lower
- Area: 390 Square Feet
- Dimensions: 30x13
Den
- Level: Main
- Area: 148.5 Square Feet
- Dimensions: 13.5x11
Dining room
- Level: Main
- Area: 126 Square Feet
- Dimensions: 14x9
Family room
- Level: Main
- Area: 234 Square Feet
- Dimensions: 18x13
Family room
- Level: Lower
- Area: 546 Square Feet
- Dimensions: 26x21
Other
- Level: Main
- Area: 156 Square Feet
- Dimensions: 13x12
Kitchen
- Level: Main
- Area: 132 Square Feet
- Dimensions: 12x11
Laundry
- Level: Main
- Area: 81 Square Feet
- Dimensions: 9x9
Living room
- Level: Main
- Area: 169 Square Feet
- Dimensions: 13x13
Heating
- Baseboard, Forced Air
Cooling
- Central Air
Appliances
- Included: Cooktop, Dishwasher, Disposal, Dryer, Exhaust Fan, Microwave, Refrigerator, Wall Oven, Washer, Water Softener Owned
Features
- Basement: Daylight,Drain Tiled,Finished,Full
- Number of fireplaces: 1
- Fireplace features: Family Room, Gas
Interior area
- Total structure area: 3,528
- Total interior livable area: 3,528 sqft
- Finished area above ground: 2,352
- Finished area below ground: 684
Property
Parking
- Total spaces: 2
- Parking features: Attached
- Attached garage spaces: 2
- Details: Garage Dimensions (24x21x31)
Accessibility
- Accessibility features: None
Features
- Levels: Two
- Stories: 2
- Patio & porch: Composite Decking, Front Porch, Rear Porch
Lot
- Size: 0.27 Acres
- Dimensions: 71 x 135 x 115 x 140
- Features: Many Trees
Details
- Foundation area: 1080
- Parcel number: 0802721130014
- Zoning description: Residential-Single Family
Construction
Type & style
- Home type: SingleFamily
- Property subtype: Single Family Residence
Materials
- Brick/Stone, Fiber Cement, Vinyl Siding, Wood Siding
Condition
- Age of Property: 39
- New construction: No
- Year built: 1986
Utilities & green energy
- Gas: Natural Gas
- Sewer: City Sewer/Connected
- Water: City Water/Connected
Community & neighborhood
Location
- Region: Cottage Grove
- Subdivision: Hidden Valley Add
HOA & financial
HOA
- Has HOA: Yes
- HOA fee: $100 annually
- Services included: Other
- Association name: Self-Managed - HVHA.net
- Association phone: 651-331-9995
Price history
| Date | Event | Price |
|---|---|---|
| 8/15/2025 | Sold | $507,000-1.5%$144/sqft |
Source: | ||
| 6/27/2025 | Pending sale | $514,900$146/sqft |
Source: | ||
| 6/11/2025 | Listed for sale | $514,900+35.5%$146/sqft |
Source: | ||
| 5/25/2018 | Sold | $380,000+1.3%$108/sqft |
Source: | ||
| 4/10/2018 | Pending sale | $375,000$106/sqft |
Source: Edina Realty, Inc., a Berkshire Hathaway affiliate #4930625 | ||
Public tax history
| Year | Property taxes | Tax assessment |
|---|---|---|
| 2024 | $5,954 +6.4% | $493,700 +8.4% |
| 2023 | $5,598 +6.8% | $455,400 +20.3% |
| 2022 | $5,240 +5.1% | $378,600 -0.8% |
Find assessor info on the county website
Neighborhood: 55016
Nearby schools
GreatSchools rating
- 6/10Crestview Elementary SchoolGrades: PK-5Distance: 0.6 mi
- 5/10Cottage Grove Middle SchoolGrades: 6-8Distance: 2.2 mi
- 5/10Park Senior High SchoolGrades: 9-12Distance: 0.7 mi
Get a cash offer in 3 minutes
Find out how much your home could sell for in as little as 3 minutes with a no-obligation cash offer.
Estimated market value
$504,200
Get a cash offer in 3 minutes
Find out how much your home could sell for in as little as 3 minutes with a no-obligation cash offer.
Estimated market value
$504,200


