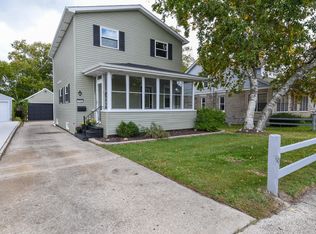Closed
$299,000
7718 7th AVENUE, Kenosha, WI 53143
2beds
1,741sqft
Single Family Residence
Built in 1950
8,276.4 Square Feet Lot
$298,800 Zestimate®
$172/sqft
$1,999 Estimated rent
Home value
$298,800
$263,000 - $338,000
$1,999/mo
Zestimate® history
Loading...
Owner options
Explore your selling options
What's special
This 1312 Sq. ft. brick ranch in Kenosha Southport area, built in 1950, offers 2 bedrooms & 1 full bath on the main level with hardwood floors & ample closet space. Updates include an updated kitchen (2019) with high end appliances, 40 yr architecture shingle roof installed 10 yrs ago, recent chimney completedly rebuilt, newer windows, entire exterior in 2024 tuckpointed. The basement features a 3rd bedroom and .75 bath & large rec room. Outside, enjoy a concrete patio & beautifully landscaped yard. This charming home, with its extra large master bedroom and upgrades, combines classic appeal with modern comfort.
Zillow last checked: 8 hours ago
Listing updated: September 04, 2025 at 05:59am
Listed by:
Mary Dixon office@maxelite.com,
RE/MAX ELITE
Bought with:
Vanessa Taylor
Source: WIREX MLS,MLS#: 1926315 Originating MLS: Metro MLS
Originating MLS: Metro MLS
Facts & features
Interior
Bedrooms & bathrooms
- Bedrooms: 2
- Bathrooms: 2
- Full bathrooms: 2
- Main level bedrooms: 2
Primary bedroom
- Level: Main
- Area: 180
- Dimensions: 12 x 15
Bedroom 2
- Level: Main
- Area: 144
- Dimensions: 12 x 12
Dining room
- Level: Main
- Area: 104
- Dimensions: 8 x 13
Kitchen
- Level: Main
- Area: 168
- Dimensions: 12 x 14
Living room
- Level: Main
- Area: 266
- Dimensions: 14 x 19
Heating
- Oil, Other
Cooling
- Other
Appliances
- Included: Dishwasher, Dryer, Range, Refrigerator, Washer
Features
- Basement: Block,Full
Interior area
- Total structure area: 1,741
- Total interior livable area: 1,741 sqft
- Finished area above ground: 1,312
- Finished area below ground: 429
Property
Parking
- Total spaces: 1
- Parking features: Detached, 1 Car
- Garage spaces: 1
Features
- Levels: One
- Stories: 1
- Fencing: Fenced Yard
Lot
- Size: 8,276 sqft
- Dimensions: 65 x 134
- Features: Sidewalks
Details
- Parcel number: 0612307133033
- Zoning: RS3
Construction
Type & style
- Home type: SingleFamily
- Architectural style: Ranch
- Property subtype: Single Family Residence
Materials
- Brick, Brick/Stone
Condition
- 21+ Years
- New construction: No
- Year built: 1950
Utilities & green energy
- Sewer: Public Sewer
- Water: Public
Community & neighborhood
Location
- Region: Kenosha
- Subdivision: Southport
- Municipality: Kenosha
Price history
| Date | Event | Price |
|---|---|---|
| 9/4/2025 | Sold | $299,000$172/sqft |
Source: | ||
| 7/15/2025 | Contingent | $299,000$172/sqft |
Source: | ||
| 7/12/2025 | Listed for sale | $299,000$172/sqft |
Source: | ||
Public tax history
| Year | Property taxes | Tax assessment |
|---|---|---|
| 2024 | $3,924 +3.5% | $152,500 |
| 2023 | $3,791 | $152,500 |
| 2022 | -- | $152,500 |
Find assessor info on the county website
Neighborhood: Southport
Nearby schools
GreatSchools rating
- 3/10Southport Elementary SchoolGrades: PK-5Distance: 0 mi
- 4/10Lance Middle SchoolGrades: 6-8Distance: 2.2 mi
- 5/10Tremper High SchoolGrades: 9-12Distance: 1.5 mi
Schools provided by the listing agent
- Elementary: Southport
- Middle: Lance
- High: Tremper
- District: Kenosha
Source: WIREX MLS. This data may not be complete. We recommend contacting the local school district to confirm school assignments for this home.

Get pre-qualified for a loan
At Zillow Home Loans, we can pre-qualify you in as little as 5 minutes with no impact to your credit score.An equal housing lender. NMLS #10287.
Sell for more on Zillow
Get a free Zillow Showcase℠ listing and you could sell for .
$298,800
2% more+ $5,976
With Zillow Showcase(estimated)
$304,776