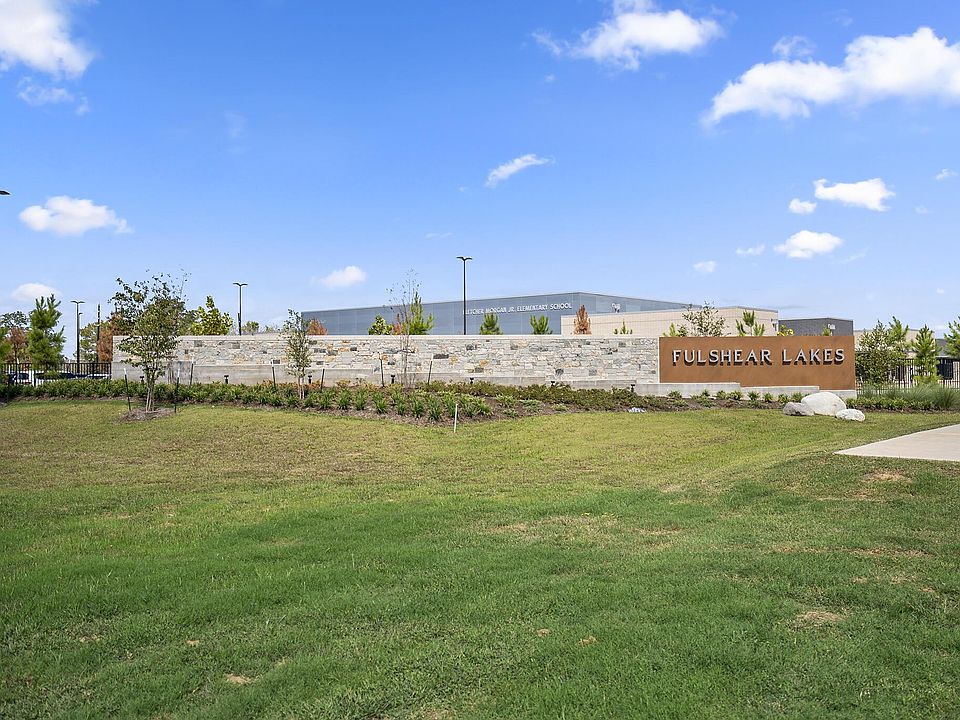Welcome Home to Empire's new 80' product! Looking for a luxury home, on a nice homesite - this is it! This one-story home is such a great floor plan! It's multigenerational - there is a private casita with bedroom/bath/private garage/sitting area and kitchenette! Also featured is a gorgeous kitchen with tons of cabinet space and a game room off of the back of the home. All of our homes include such features as double front door entry, 8' SOLID interior doors, sliding glass door from family to covered back patio, incredible trim work including 8 1/4" baseboards, Benedettini cabinets, quartz countertops, Electrolux chef's stainless package including DOUBLE ovens and fridge. Primary bath with stand alone tub, built-in closet system and so much more! Call for a private showing!
Measurements are deemed accurate, but if important, please verify. Some photos may be conceptual or representative and final home may vary from images. Finishes, colors, plan are subject to change.
New construction
$770,000
7718 Red Damsel Pl, Fulshear, TX 77441
4beds
3,893sqft
Single Family Residence
Built in 2025
10,397.77 Square Feet Lot
$753,800 Zestimate®
$198/sqft
$154/mo HOA
What's special
Quartz countertopsOne-story homeGame roomGorgeous kitchenBuilt-in closet systemDouble ovensNice homesite
Call: (979) 472-6866
- 54 days |
- 120 |
- 5 |
Zillow last checked: 7 hours ago
Listing updated: October 12, 2025 at 03:16pm
Listed by:
Judith Hayes 713-497-1273,
EHT of Texas, LP
Source: HAR,MLS#: 38575793
Travel times
Schedule tour
Select your preferred tour type — either in-person or real-time video tour — then discuss available options with the builder representative you're connected with.
Facts & features
Interior
Bedrooms & bathrooms
- Bedrooms: 4
- Bathrooms: 4
- Full bathrooms: 3
- 1/2 bathrooms: 1
Rooms
- Room types: Family Room, Game Room, Guest Suite, Utility Room, Wine Room
Primary bathroom
- Features: Half Bath, Hollywood Bath, Primary Bath: Separate Shower, Primary Bath: Soaking Tub, Secondary Bath(s): Double Sinks, Secondary Bath(s): Shower Only
Kitchen
- Features: Breakfast Bar, Kitchen Island, Kitchen open to Family Room, Pantry, Pots/Pans Drawers, Soft Closing Cabinets, Soft Closing Drawers, Under Cabinet Lighting, Walk-in Pantry
Heating
- Natural Gas
Cooling
- Ceiling Fan(s), Electric
Appliances
- Included: ENERGY STAR Qualified Appliances, Disposal, Refrigerator, Wine Refrigerator, Double Oven, Electric Oven, Microwave, Gas Cooktop, Dishwasher
- Laundry: Electric Dryer Hookup, Gas Dryer Hookup, Washer Hookup
Features
- Formal Entry/Foyer, High Ceilings, Prewired for Alarm System, Wet Bar, Wired for Sound, All Bedrooms Down, En-Suite Bath, Primary Bed - 1st Floor, Split Plan, Walk-In Closet(s)
- Flooring: Carpet, Tile
- Doors: Insulated Doors
- Windows: Insulated/Low-E windows
- Number of fireplaces: 1
- Fireplace features: Gas, Gas Log
Interior area
- Total structure area: 3,893
- Total interior livable area: 3,893 sqft
Property
Parking
- Total spaces: 3
- Parking features: Attached, Garage Door Opener, Double-Wide Driveway, Attached Carport
- Attached garage spaces: 3
- Has carport: Yes
Features
- Stories: 1
- Patio & porch: Covered, Porch
- Exterior features: Sprinkler System
- Fencing: Back Yard
Lot
- Size: 10,397.77 Square Feet
- Features: Back Yard, Subdivided, 0 Up To 1/4 Acre
Details
- Parcel number: 3391030030040901
Construction
Type & style
- Home type: SingleFamily
- Architectural style: Traditional
- Property subtype: Single Family Residence
Materials
- Batts Insulation, Cement Siding, Stone, Stucco
- Foundation: Slab
- Roof: Composition,Energy Star/Reflective Roof
Condition
- New construction: Yes
- Year built: 2025
Details
- Builder name: Empire Homes
Utilities & green energy
- Water: Water District
Green energy
- Green verification: ENERGY STAR Certified Homes
- Energy efficient items: Thermostat, Lighting, HVAC
Community & HOA
Community
- Security: Prewired for Alarm System
- Subdivision: Fulshear Lakes
HOA
- Has HOA: Yes
- Amenities included: Jogging Path, Park, Playground, Pool, Splash Pad, Trail(s)
- HOA fee: $1,850 annually
Location
- Region: Fulshear
Financial & listing details
- Price per square foot: $198/sqft
- Tax assessed value: $60,000
- Annual tax amount: $1,001
- Date on market: 8/20/2025
- Listing terms: Cash,Conventional,FHA,VA Loan
- Ownership: Full Ownership
- Road surface type: Concrete, Curbs
About the community
LakePondParkTrails+ 1 more
Welcome to Fulshear Lakes, where the allure of your dream home intersects with an ideal lifestyle in the vibrant neighborhood of Fulshear. Nestled just three minutes from downtown Fulshear and close to Houston's pivotal hubs, this master-planned community seamlessly melds serene suburban living with metropolitan ease. Tailored to families who cherish togetherness, recreation, and convenience, Fulshear Lakes provides an amenity-rich environment, offering much more than mere residency.
Source: Empire Homes

