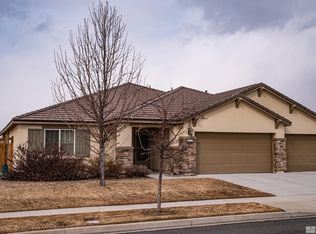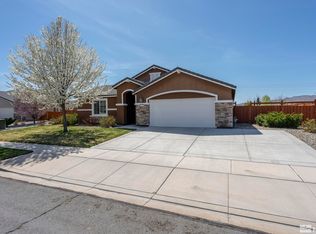Closed
$765,000
7718 Rhythm Cir, Sparks, NV 89436
4beds
2,547sqft
Single Family Residence
Built in 2015
0.32 Acres Lot
$763,400 Zestimate®
$300/sqft
$2,936 Estimated rent
Home value
$763,400
$725,000 - $802,000
$2,936/mo
Zestimate® history
Loading...
Owner options
Explore your selling options
What's special
Nestled in the peaceful hills of Wingfield Springs, is where you will find this beautifully maintained 10-year old home that offers an ideal layout for large or multi-generational families.
With a modern stucco exterior, durable tile roof, and a spacious 3-car tandem garage, this home exudes both curb appeal and functionality. Inside, you'll find a thoughtfully designed great room floor plan featuring sleek granite countertops, crisp white cabinetry, and a large kitchen island perfect for entertaining. The expansive laundry room is outfitted with abundant storage and workspace, making everyday tasks a breeze.
One of the home's standout features is the private in-law suite with it's own entrance. The spacious suite boasts a living room, kitchenette, bedroom and bathroom which is perfect for extended family, guests, or even rental potential.
Offering 4 bedrooms and 3 full bathrooms, this home blends comfort and versatility. Additional upgrades include a video doorbell, frost-free hose bibs, a dog run, and a shed for extra storage. Step outside to the low-maintenance backyard and relax under the permitted 14x37 covered patio, ideal for year-round enjoyment. Take in the mountain views while enjoying the serene setting this property provides. Don't miss this rare opportunity for spacious, flexible living in one of Sparks' most sought-after communities. Seller is offering a 1 Year Home Warranty for peace of mind.
Zillow last checked: 8 hours ago
Listing updated: December 16, 2025 at 05:06pm
Listed by:
Stacie Hartze S.178729 775-232-7149,
Chase International-Damonte,
Scott Hartze S.193062 775-287-1941,
Chase International-Damonte
Bought with:
Venus Doan, B.1003174
Venus Doan Realty Inc.
Source: NNRMLS,MLS#: 250053287
Facts & features
Interior
Bedrooms & bathrooms
- Bedrooms: 4
- Bathrooms: 3
- Full bathrooms: 3
Heating
- Forced Air, Natural Gas
Cooling
- Central Air
Appliances
- Included: Dishwasher, Disposal, Dryer, Gas Range, Microwave, Refrigerator, Washer
- Laundry: Cabinets, In Hall, Laundry Area, Laundry Room, Washer Hookup
Features
- High Ceilings, Smart Thermostat
- Flooring: Carpet, Luxury Vinyl, Tile
- Windows: Blinds, Double Pane Windows, Vinyl Frames
- Has basement: No
- Has fireplace: No
- Common walls with other units/homes: No Common Walls
Interior area
- Total structure area: 2,547
- Total interior livable area: 2,547 sqft
Property
Parking
- Total spaces: 3
- Parking features: Garage, Garage Door Opener, Tandem
- Garage spaces: 3
Features
- Levels: One
- Stories: 1
- Patio & porch: Patio
- Exterior features: Dog Run, Rain Gutters
- Pool features: None
- Spa features: None
- Fencing: Back Yard,Full
- Has view: Yes
- View description: Mountain(s)
Lot
- Size: 0.32 Acres
- Features: Landscaped, Level, Sprinklers In Front, Sprinklers In Rear
Details
- Additional structures: Shed(s), Storage
- Parcel number: 08468102
- Zoning: PD
Construction
Type & style
- Home type: SingleFamily
- Property subtype: Single Family Residence
Materials
- Stone, Stucco
- Foundation: Slab
- Roof: Tile
Condition
- New construction: No
- Year built: 2015
Utilities & green energy
- Sewer: Public Sewer
- Water: Public
- Utilities for property: Cable Available, Cable Connected, Electricity Available, Electricity Connected, Internet Available, Internet Connected, Natural Gas Available, Natural Gas Connected, Phone Available, Sewer Available, Sewer Connected, Water Available, Water Connected, Cellular Coverage, Water Meter Installed
Community & neighborhood
Security
- Security features: Keyless Entry, Smoke Detector(s)
Location
- Region: Sparks
- Subdivision: The Foothills At Wingfield Village 2
HOA & financial
HOA
- Has HOA: Yes
- HOA fee: $190 quarterly
- Amenities included: None
- Association name: Terra West
Other
Other facts
- Listing terms: 1031 Exchange,Cash,Conventional,FHA,VA Loan
Price history
| Date | Event | Price |
|---|---|---|
| 12/16/2025 | Sold | $765,000-1.5%$300/sqft |
Source: | ||
| 11/7/2025 | Contingent | $777,000$305/sqft |
Source: | ||
| 9/24/2025 | Price change | $777,000-0.3%$305/sqft |
Source: | ||
| 8/7/2025 | Price change | $779,000-0.8%$306/sqft |
Source: | ||
| 7/18/2025 | Listed for sale | $785,000+37.7%$308/sqft |
Source: | ||
Public tax history
| Year | Property taxes | Tax assessment |
|---|---|---|
| 2025 | $5,764 +3% | $212,036 +4.1% |
| 2024 | $5,597 +3% | $203,663 +1.3% |
| 2023 | $5,434 +5.5% | $200,958 +22.4% |
Find assessor info on the county website
Neighborhood: 89436
Nearby schools
GreatSchools rating
- 7/10Spanish Springs Elementary SchoolGrades: PK-5Distance: 1.4 mi
- 6/10Yvonne Shaw Middle SchoolGrades: 6-8Distance: 2.8 mi
- 4/10Spanish Springs High SchoolGrades: 9-12Distance: 3.2 mi
Schools provided by the listing agent
- Elementary: Spanish Springs
- Middle: Shaw Middle School
- High: Spanish Springs
Source: NNRMLS. This data may not be complete. We recommend contacting the local school district to confirm school assignments for this home.
Get a cash offer in 3 minutes
Find out how much your home could sell for in as little as 3 minutes with a no-obligation cash offer.
Estimated market value
$763,400
Get a cash offer in 3 minutes
Find out how much your home could sell for in as little as 3 minutes with a no-obligation cash offer.
Estimated market value
$763,400

