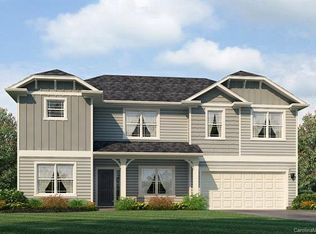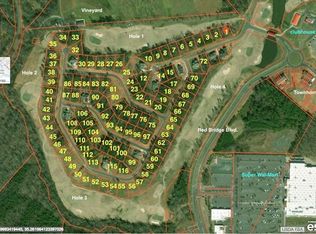Closed
$472,500
7718 Village Pkwy, Locust, NC 28097
4beds
2,112sqft
Single Family Residence
Built in 2019
0.37 Acres Lot
$472,400 Zestimate®
$224/sqft
$2,358 Estimated rent
Home value
$472,400
$439,000 - $510,000
$2,358/mo
Zestimate® history
Loading...
Owner options
Explore your selling options
What's special
Well maintained ranch with split bedroom floor plan in the beautiful Red Bridge golf course community! Kitchen w/granite countertops, stainless steel appliances and is open to the family room that offers a vaulted ceiling and a gas log fireplace. Spacious Primary bedroom with upgraded primary bath that includes garden tub and separate tile shower & walk in closet. Three large additional bedrooms (one perfect for a home office). Wood laminate in all living area plus tile in baths and laundry. Washer, dryer, fridge, and mounted TV over the Fireplace all remain!, Close to dining and shopping! Cul-de-sac lot, Covered Deck & deck addition overlooking good size backyard. Easy 15 minute drive to I-485.
Zillow last checked: 8 hours ago
Listing updated: August 15, 2025 at 10:49am
Listing Provided by:
Donald Newell don.newell@davidhoffmanrealty.com,
David Hoffman Realty
Bought with:
Amanda Cody
HOMETOWN REALTY PROS LLC
Source: Canopy MLS as distributed by MLS GRID,MLS#: 4276420
Facts & features
Interior
Bedrooms & bathrooms
- Bedrooms: 4
- Bathrooms: 2
- Full bathrooms: 2
- Main level bedrooms: 4
Primary bedroom
- Level: Main
Bedroom s
- Level: Main
Bedroom s
- Level: Main
Bedroom s
- Level: Main
Bathroom full
- Level: Main
Dining room
- Level: Main
Kitchen
- Level: Main
Laundry
- Level: Main
Living room
- Level: Main
Heating
- Central, Forced Air, Natural Gas
Cooling
- Ceiling Fan(s), Central Air
Appliances
- Included: Dishwasher, Electric Range, Exhaust Fan, Gas Water Heater, Microwave
- Laundry: Inside, Laundry Room, Main Level, Washer Hookup
Features
- Soaking Tub, Kitchen Island, Open Floorplan, Pantry, Walk-In Closet(s)
- Flooring: Carpet, Laminate, Tile
- Doors: French Doors
- Has basement: No
- Fireplace features: Gas, Living Room
Interior area
- Total structure area: 2,112
- Total interior livable area: 2,112 sqft
- Finished area above ground: 2,112
- Finished area below ground: 0
Property
Parking
- Total spaces: 4
- Parking features: Driveway, Attached Garage, Garage Faces Front, Garage on Main Level
- Attached garage spaces: 2
- Uncovered spaces: 2
Features
- Levels: One
- Stories: 1
- Patio & porch: Covered, Deck, Front Porch
- Waterfront features: None
Lot
- Size: 0.37 Acres
- Features: Cul-De-Sac, Level, Wooded
Details
- Parcel number: 55653256400000
- Zoning: OPS
- Special conditions: Standard
- Horse amenities: None
Construction
Type & style
- Home type: SingleFamily
- Architectural style: Cottage
- Property subtype: Single Family Residence
Materials
- Fiber Cement
- Foundation: Crawl Space
- Roof: Shingle
Condition
- New construction: No
- Year built: 2019
Details
- Builder model: 2100A
- Builder name: Adams Homes
Utilities & green energy
- Sewer: County Sewer
- Water: City
- Utilities for property: Electricity Connected
Community & neighborhood
Community
- Community features: Clubhouse, Golf
Location
- Region: Locust
- Subdivision: The Villages at Red Bridge
Other
Other facts
- Listing terms: Cash,Conventional,FHA,VA Loan
- Road surface type: Concrete, Paved
Price history
| Date | Event | Price |
|---|---|---|
| 8/15/2025 | Sold | $472,500-0.5%$224/sqft |
Source: | ||
| 7/11/2025 | Pending sale | $475,000$225/sqft |
Source: | ||
| 7/5/2025 | Listed for sale | $475,000+5.6%$225/sqft |
Source: | ||
| 5/24/2024 | Sold | $450,000$213/sqft |
Source: | ||
| 4/16/2024 | Pending sale | $450,000$213/sqft |
Source: | ||
Public tax history
| Year | Property taxes | Tax assessment |
|---|---|---|
| 2024 | $4,200 +15.5% | $393,850 +34.4% |
| 2023 | $3,637 | $293,120 |
| 2022 | $3,637 | $293,120 |
Find assessor info on the county website
Neighborhood: 28097
Nearby schools
GreatSchools rating
- 9/10Bethel ElementaryGrades: PK-5Distance: 4.3 mi
- 4/10C. C. Griffin Middle SchoolGrades: 6-8Distance: 7.9 mi
- 4/10Central Cabarrus HighGrades: 9-12Distance: 9.9 mi
Schools provided by the listing agent
- Elementary: Bethal
- Middle: C.C. Griffin
- High: Central Cabarrus
Source: Canopy MLS as distributed by MLS GRID. This data may not be complete. We recommend contacting the local school district to confirm school assignments for this home.
Get a cash offer in 3 minutes
Find out how much your home could sell for in as little as 3 minutes with a no-obligation cash offer.
Estimated market value
$472,400
Get a cash offer in 3 minutes
Find out how much your home could sell for in as little as 3 minutes with a no-obligation cash offer.
Estimated market value
$472,400

