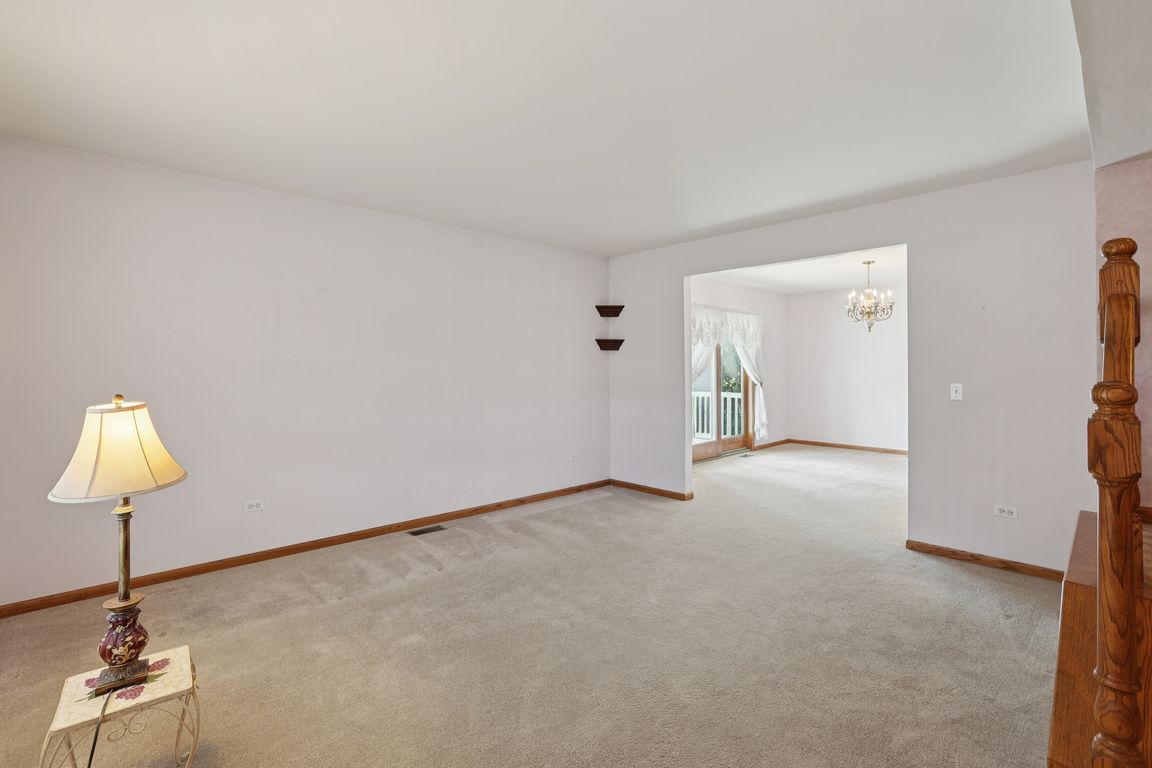
New
$575,000
5beds
2,648sqft
7718 Virginia Ct, Willowbrook, IL 60527
5beds
2,648sqft
Single family residence
Built in 1995
0.26 Acres
2 Attached garage spaces
$217 price/sqft
What's special
Primary suiteFamily roomLarge kitchenPrivate backyardVaulted ceilingsFormal dining roomWraparound porch
Original owners, this spacious and sun-filled 5-bedroom, 2.5-bath residence combines comfort, charm, and endless potential. A welcoming wraparound porch sets the tone for gracious living, while the thoughtfully designed floor plan offers both functionality and warmth. Inside, the large kitchen opens to a cozy living room with a ...
- 20 hours |
- 200 |
- 6 |
Source: MRED as distributed by MLS GRID,MLS#: 12483177
Travel times
Family Room
Kitchen
Dining Room
Zillow last checked: 7 hours ago
Listing updated: October 06, 2025 at 09:51am
Listing courtesy of:
Mike Berg 888-276-9959,
Berg Properties
Source: MRED as distributed by MLS GRID,MLS#: 12483177
Facts & features
Interior
Bedrooms & bathrooms
- Bedrooms: 5
- Bathrooms: 3
- Full bathrooms: 2
- 1/2 bathrooms: 1
Rooms
- Room types: Bedroom 5, Foyer
Primary bedroom
- Features: Flooring (Carpet), Bathroom (Full)
- Level: Second
- Area: 260 Square Feet
- Dimensions: 20X13
Bedroom 2
- Features: Flooring (Carpet)
- Level: Second
- Area: 143 Square Feet
- Dimensions: 11X13
Bedroom 3
- Features: Flooring (Carpet)
- Level: Second
- Area: 143 Square Feet
- Dimensions: 13X11
Bedroom 4
- Features: Flooring (Carpet)
- Level: Second
- Area: 143 Square Feet
- Dimensions: 13X11
Bedroom 5
- Features: Flooring (Carpet)
- Level: Second
- Area: 182 Square Feet
- Dimensions: 14X13
Dining room
- Features: Flooring (Carpet)
- Level: Main
- Area: 168 Square Feet
- Dimensions: 14X12
Family room
- Features: Flooring (Carpet)
- Level: Main
- Area: 195 Square Feet
- Dimensions: 13X15
Foyer
- Features: Flooring (Ceramic Tile)
- Level: Main
- Area: 72 Square Feet
- Dimensions: 8X9
Kitchen
- Features: Kitchen (Eating Area-Table Space), Flooring (Wood Laminate)
- Level: Main
- Area: 238 Square Feet
- Dimensions: 17X14
Laundry
- Features: Flooring (Ceramic Tile)
- Level: Main
- Area: 105 Square Feet
- Dimensions: 15X7
Living room
- Level: Main
- Area: 340 Square Feet
- Dimensions: 20X17
Heating
- Natural Gas
Cooling
- Central Air
Appliances
- Included: Range, Dishwasher, Refrigerator, Freezer
Features
- Vaulted Ceiling(s)
- Basement: Unfinished,Bath/Stubbed,Full
- Number of fireplaces: 1
- Fireplace features: Gas Log, Gas Starter, Family Room
Interior area
- Total structure area: 0
- Total interior livable area: 2,648 sqft
Video & virtual tour
Property
Parking
- Total spaces: 2
- Parking features: Garage Door Opener, On Site, Garage Owned, Attached, Garage
- Attached garage spaces: 2
- Has uncovered spaces: Yes
Accessibility
- Accessibility features: No Disability Access
Features
- Stories: 2
- Patio & porch: Deck
Lot
- Size: 0.26 Acres
- Dimensions: 75x151
Details
- Parcel number: 0926307024
- Special conditions: None
- Other equipment: Sump Pump
Construction
Type & style
- Home type: SingleFamily
- Property subtype: Single Family Residence
Materials
- Vinyl Siding
- Foundation: Concrete Perimeter
- Roof: Asphalt
Condition
- New construction: No
- Year built: 1995
Utilities & green energy
- Electric: Circuit Breakers
- Sewer: Public Sewer
- Water: Public
Community & HOA
Community
- Features: Park
HOA
- Services included: None
Location
- Region: Willowbrook
Financial & listing details
- Price per square foot: $217/sqft
- Tax assessed value: $162,040
- Annual tax amount: $8,052
- Date on market: 10/6/2025
- Ownership: Fee Simple