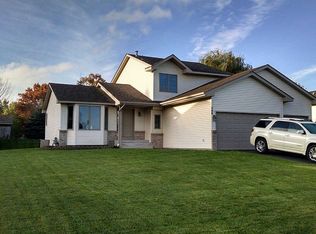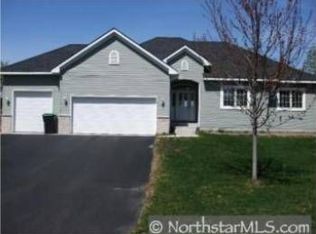Awesome opportunity in Andover! Custom 4-level split fully finished in excellent condition. Great location with Andover schools! Large 5th bedroom on basement level has egress window, new carpet in 2022, and huge closet storage area; could also be used as an exercise room, amusement room, playroom, etc. Newer paint and carpet throughout. Stainless steel appliances in kitchen. Furnace AC new in 2016, gas water heater new in 2020, new 3rd stall garage door opener and irrigation controls in 2022 (both are wifi-capable). Quick close possible!
This property is off market, which means it's not currently listed for sale or rent on Zillow. This may be different from what's available on other websites or public sources.

