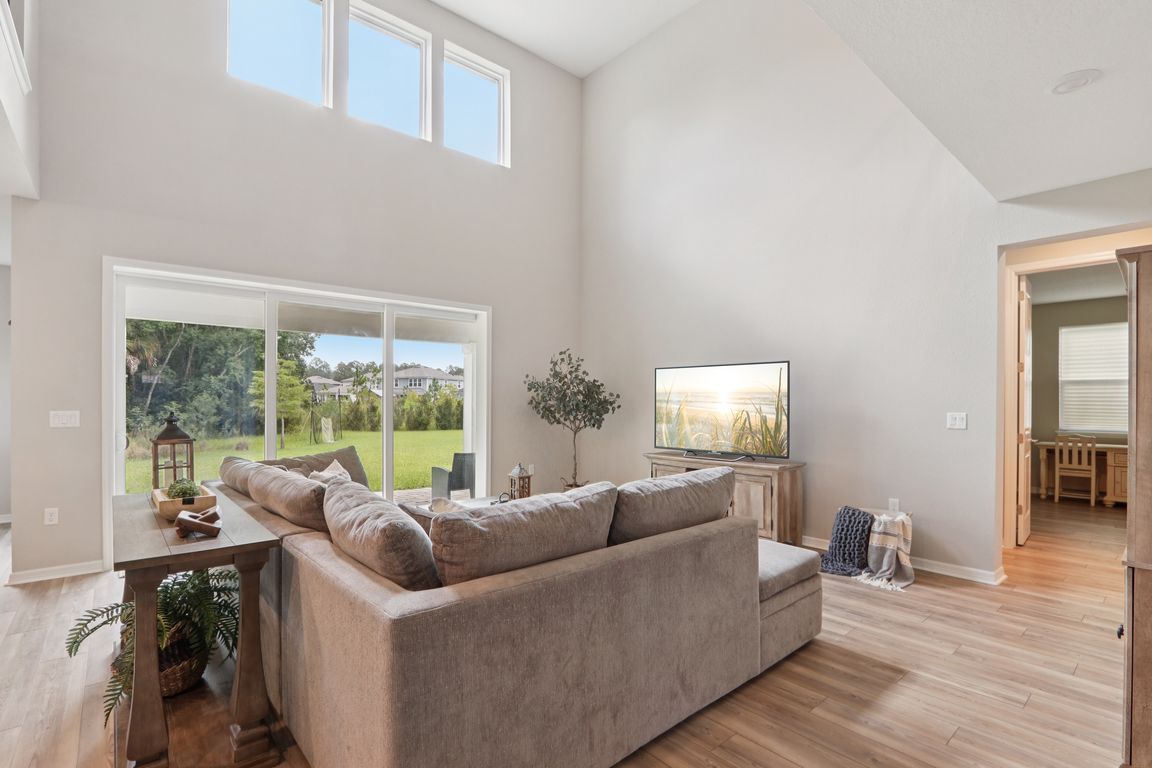
Active
$925,000
5beds
4,284sqft
772 BLIND OAK Circle, St. Augustine, FL 32095
5beds
4,284sqft
Single family residence
Built in 2023
0.32 Acres
3 Attached garage spaces
$216 price/sqft
$48 monthly HOA fee
What's special
Private in-law suitePremium finishesThree-car garageSerene preserve viewsLuxurious bathFrench doorsOpen light-filled living spaces
Preserve Lot. Multi-Generational Layout. Premier Location. This one has it all. Step into 4,284 sq. ft. of refined living in this stunning two-story Pulte home, only 2 years young. Perfectly positioned at the end of a quiet cul-de-sac on one of the neighborhood's largest preserve lots, this five-bedroom, four-and-a-half-bath residence blends style, ...
- 91 days |
- 541 |
- 34 |
Source: realMLS,MLS#: 2099513
Travel times
Family Room
Kitchen
Dining Room
Zillow last checked: 7 hours ago
Listing updated: August 08, 2025 at 06:07am
Listed by:
MATTHEW ADAM LATIFF 904-651-3101,
COLDWELL BANKER VANGUARD REALTY 904-269-7117
Source: realMLS,MLS#: 2099513
Facts & features
Interior
Bedrooms & bathrooms
- Bedrooms: 5
- Bathrooms: 5
- Full bathrooms: 4
- 1/2 bathrooms: 1
Heating
- Central
Cooling
- Electric
Appliances
- Included: Dishwasher, Double Oven, Dryer, Electric Water Heater, Gas Range, Gas Water Heater, Microwave, Refrigerator, Washer, Water Softener Owned
- Laundry: Electric Dryer Hookup, Gas Dryer Hookup, Upper Level, Washer Hookup
Features
- Breakfast Nook, Butler Pantry, Ceiling Fan(s), Eat-in Kitchen, Entrance Foyer, Guest Suite, His and Hers Closets, In-Law Floorplan, Jack and Jill Bath, Kitchen Island, Open Floorplan, Pantry, Primary Bathroom -Tub with Separate Shower, Split Bedrooms, Vaulted Ceiling(s), Walk-In Closet(s)
- Flooring: Carpet, Laminate, Tile
Interior area
- Total structure area: 5,438
- Total interior livable area: 4,284 sqft
Video & virtual tour
Property
Parking
- Total spaces: 3
- Parking features: Other, Attached, Garage, Garage Door Opener
- Attached garage spaces: 3
Features
- Levels: Two
- Stories: 2
- Patio & porch: Covered, Front Porch, Porch
- Exterior features: Other
- Has view: Yes
- View description: Protected Preserve, Trees/Woods, Other
Lot
- Size: 0.32 Acres
- Features: Cleared, Cul-De-Sac, Sprinklers In Front, Sprinklers In Rear
Details
- Parcel number: 0270181000
- Zoning description: Residential
Construction
Type & style
- Home type: SingleFamily
- Architectural style: Multi Generational,Traditional
- Property subtype: Single Family Residence
Materials
- Brick Veneer, Composition Siding
- Roof: Shingle
Condition
- Updated/Remodeled
- New construction: No
- Year built: 2023
Utilities & green energy
- Sewer: Public Sewer
- Water: Public
- Utilities for property: Cable Available, Cable Connected, Electricity Available, Electricity Connected, Natural Gas Available, Natural Gas Connected, Sewer Available, Sewer Connected, Water Available, Water Connected
Community & HOA
Community
- Security: Carbon Monoxide Detector(s), Smoke Detector(s)
- Subdivision: Bannon Lakes
HOA
- Has HOA: Yes
- Amenities included: Barbecue, Clubhouse, Dog Park, Fitness Center, Jogging Path, Park, Pickleball, Playground, Tennis Court(s)
- HOA fee: $48 monthly
Location
- Region: Saint Augustine
Financial & listing details
- Price per square foot: $216/sqft
- Tax assessed value: $720,216
- Annual tax amount: $11,668
- Date on market: 7/19/2025
- Listing terms: Cash,Conventional,FHA,VA Loan
- Road surface type: Asphalt