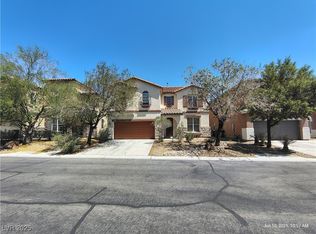This beautifully upgraded home features gorgeous hardwood flooring downstairs, plush upgraded carpet upstairs, and custom maple cabinetry throughout. The kitchen is a chef's dream with granite countertops, stainless steel appliances, and a double convection oven. Enjoy a versatile layout with a downstairs bedroom and full bath, perfect for guests or a home office. Additional touches include 5" baseboards and two-tone paint, adding a modern, finished look. Located in the foothills of the Desert Hills near Rhodes Ranch, this home offers comfort, convenience, and style all ready for its next resident.
The data relating to real estate for sale on this web site comes in part from the INTERNET DATA EXCHANGE Program of the Greater Las Vegas Association of REALTORS MLS. Real estate listings held by brokerage firms other than this site owner are marked with the IDX logo.
Information is deemed reliable but not guaranteed.
Copyright 2022 of the Greater Las Vegas Association of REALTORS MLS. All rights reserved.
House for rent
$2,200/mo
772 Calstock Ct, Las Vegas, NV 89178
4beds
2,492sqft
Price may not include required fees and charges.
Singlefamily
Available now
Cats, dogs OK
Central air, electric, ceiling fan
In unit laundry
2 Garage spaces parking
-- Heating
What's special
Located in the foothillsCustom maple cabinetryStainless steel appliancesGorgeous hardwood flooringPlush upgraded carpetTwo-tone paintGranite countertops
- 1 day
- on Zillow |
- -- |
- -- |
Travel times
Add up to $600/yr to your down payment
Consider a first-time homebuyer savings account designed to grow your down payment with up to a 6% match & 4.15% APY.
Facts & features
Interior
Bedrooms & bathrooms
- Bedrooms: 4
- Bathrooms: 3
- Full bathrooms: 2
- 1/2 bathrooms: 1
Cooling
- Central Air, Electric, Ceiling Fan
Appliances
- Included: Dishwasher, Disposal, Dryer, Microwave, Range, Refrigerator, Washer
- Laundry: In Unit
Features
- Ceiling Fan(s), Window Treatments
- Flooring: Carpet, Laminate
Interior area
- Total interior livable area: 2,492 sqft
Property
Parking
- Total spaces: 2
- Parking features: Garage, Private, Covered
- Has garage: Yes
- Details: Contact manager
Features
- Stories: 2
- Exterior features: Architecture Style: Two Story, Association Fees included in rent, Ceiling Fan(s), Flooring: Laminate, Garage, Private, Window Treatments
Details
- Parcel number: 17618513015
Construction
Type & style
- Home type: SingleFamily
- Property subtype: SingleFamily
Condition
- Year built: 2007
Community & HOA
Location
- Region: Las Vegas
Financial & listing details
- Lease term: Contact For Details
Price history
| Date | Event | Price |
|---|---|---|
| 8/4/2025 | Listed for rent | $2,200$1/sqft |
Source: LVR #2707137 | ||
| 11/18/2008 | Sold | $235,000-40.4%$94/sqft |
Source: Public Record | ||
| 2/21/2007 | Sold | $394,610$158/sqft |
Source: Public Record | ||
![[object Object]](https://photos.zillowstatic.com/fp/c1173a02a23918ad6969cd98be8aa7cd-p_i.jpg)
