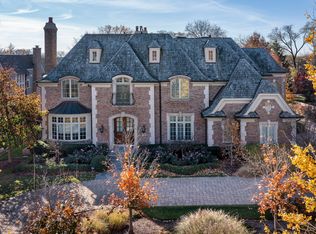The wait is over...now delivering the ultimate urban, sleek home that city dwellers crave! Set on a premier, extra deep, lush lot steps to town & train, this savvy transitional Cape Cod home is "spot on" trend w/clean-lined millwork, white oak HW floors w/grey undertones & custom lighting. Paneled foyer leads opens to intimate living rm w/ bay window & arched case opening flowing into entertaining dining rm & butlers pantry w/mirrored subway tile backsplash. Sophisticated, open kitchen accented w/industrial level details: hammered custom nickel hood, 1-of-a-kind island lights & fab tile.3 dimensional brkfst rm opens to fam rm w/crackled brick tile & limestone FP surround. Sep. office. Master suite w/vaulted ceilings, French doors, & 2 W-I-Cs. White marble bath w/dual vanity, tub & steam shower.3 other fam beds- 2 share Jack-n-Jill bath & another w/ensuite bath. Huge LL w/glass wine rm,bar, exercise rm,5th bed. Built by notable local builder w/impeccable design capabilities. agent owned
This property is off market, which means it's not currently listed for sale or rent on Zillow. This may be different from what's available on other websites or public sources.

