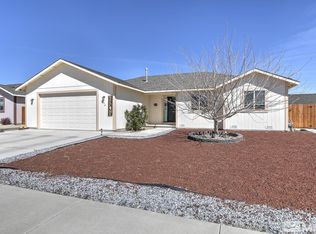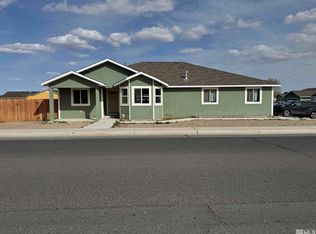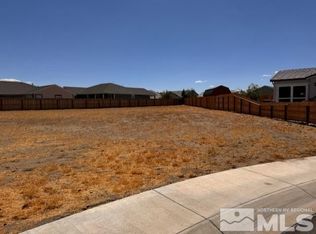Closed
$400,000
772 Megan Way, Fallon, NV 89406
3beds
1,771sqft
Single Family Residence
Built in 2019
7,405.2 Square Feet Lot
$397,000 Zestimate®
$226/sqft
$2,462 Estimated rent
Home value
$397,000
Estimated sales range
Not available
$2,462/mo
Zestimate® history
Loading...
Owner options
Explore your selling options
What's special
Immaculate 3 bed 2 bath home located in the heart of Fallon, Nevada. This home boasts 1771 square feet and feels like new. Built in 2019, this home has an open concept floor plan. Upon entering you will find a spacious living room with vaulted ceilings. The kitchen is large, with abundant counter space, a breakfast bar, and lots of cabinetry. The master has a his and hers walk in closet, as well as a shower, and large soaking tub. The master is offset from the other two bedrooms which are good size. Outside you will find a beautiful back yard that requires very little maintence. Both front and Back porches are covered, as well as artificial turf in the back making the back yard very peaceful to relax. Minutes away from shopping, restaurants, schools, and parks. Come take a look today!
Zillow last checked: 8 hours ago
Listing updated: October 13, 2025 at 03:24pm
Listed by:
Hadley Faught BS.146658 775-217-3890,
eXp Realty, LLC
Bought with:
Shannon Nelson, S.170113
Berney Realty, LTD
Source: NNRMLS,MLS#: 250050028
Facts & features
Interior
Bedrooms & bathrooms
- Bedrooms: 3
- Bathrooms: 2
- Full bathrooms: 2
Heating
- Forced Air, Natural Gas
Cooling
- Central Air
Appliances
- Included: Dishwasher, Disposal, Dryer, Microwave, Refrigerator, Washer
- Laundry: Cabinets, Laundry Room
Features
- Breakfast Bar, Ceiling Fan(s), High Ceilings, Vaulted Ceiling(s), Walk-In Closet(s)
- Flooring: Carpet, Ceramic Tile
- Windows: Double Pane Windows, Vinyl Frames
- Has basement: No
- Has fireplace: No
- Common walls with other units/homes: No Common Walls
Interior area
- Total structure area: 1,771
- Total interior livable area: 1,771 sqft
Property
Parking
- Total spaces: 2
- Parking features: Attached, Garage, Garage Door Opener
- Attached garage spaces: 2
Features
- Levels: One
- Stories: 1
- Exterior features: Smart Irrigation
- Pool features: None
- Spa features: None
- Fencing: Back Yard
- Has view: Yes
- View description: Mountain(s)
Lot
- Size: 7,405 sqft
- Features: Level, Sprinklers In Front, Sprinklers In Rear
Details
- Additional structures: None
- Parcel number: 00179345
- Zoning: R15K
Construction
Type & style
- Home type: SingleFamily
- Property subtype: Single Family Residence
Materials
- Stucco, Unknown
- Foundation: Crawl Space
- Roof: Composition,Pitched,Shingle
Condition
- New construction: No
- Year built: 2019
Utilities & green energy
- Sewer: Public Sewer
- Water: Public
- Utilities for property: Cable Available, Electricity Available, Internet Available, Natural Gas Available, Phone Available, Sewer Available, Water Available, Cellular Coverage
Community & neighborhood
Security
- Security features: Smoke Detector(s)
Location
- Region: Fallon
- Subdivision: Meadow Valley #12
Other
Other facts
- Listing terms: 1031 Exchange,Cash,Conventional,FHA,USDA Loan,VA Loan
Price history
| Date | Event | Price |
|---|---|---|
| 8/25/2025 | Sold | $400,000-2.4%$226/sqft |
Source: | ||
| 8/21/2025 | Contingent | $410,000$232/sqft |
Source: | ||
| 8/4/2025 | Price change | $410,000-3.5%$232/sqft |
Source: | ||
| 7/2/2025 | Price change | $425,000-2.3%$240/sqft |
Source: | ||
| 5/19/2025 | Listed for sale | $435,000+50.3%$246/sqft |
Source: | ||
Public tax history
| Year | Property taxes | Tax assessment |
|---|---|---|
| 2025 | $3,623 +3% | $122,835 +1.5% |
| 2024 | $3,517 +3.2% | $121,040 +5.8% |
| 2023 | $3,409 +3% | $114,398 +22.6% |
Find assessor info on the county website
Neighborhood: 89406
Nearby schools
GreatSchools rating
- 4/10E C Best Elementary SchoolGrades: 2-3Distance: 1.3 mi
- 5/10Churchill County Jr. High SchoolGrades: 6-8Distance: 1.2 mi
- 4/10Churchill County High SchoolGrades: 9-12Distance: 1.5 mi
Schools provided by the listing agent
- Elementary: Fallon/Other
- Middle: Churchill
- High: Churchill
Source: NNRMLS. This data may not be complete. We recommend contacting the local school district to confirm school assignments for this home.

Get pre-qualified for a loan
At Zillow Home Loans, we can pre-qualify you in as little as 5 minutes with no impact to your credit score.An equal housing lender. NMLS #10287.
Sell for more on Zillow
Get a free Zillow Showcase℠ listing and you could sell for .
$397,000
2% more+ $7,940
With Zillow Showcase(estimated)
$404,940

