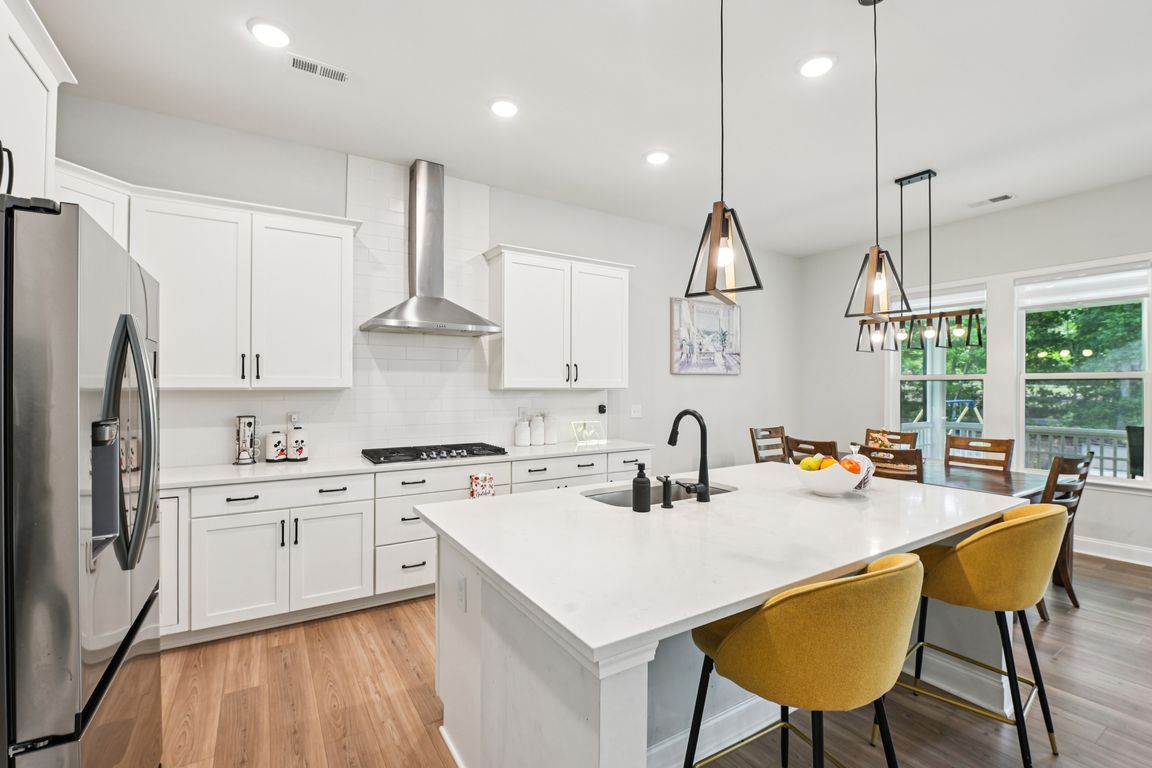
For salePrice cut: $10K (10/1)
$865,000
5beds
3,327sqft
772 Mirkwood Ave, Apex, NC 27523
5beds
3,327sqft
Single family residence, residential
Built in 2023
6,098 sqft
2 Attached garage spaces
$260 price/sqft
$62 monthly HOA fee
What's special
Extended deckCustom accent wallGenerous loftFilled with natural lightWelcoming front porchCustom blindsLarge island
NEW PRICE + 1.5 YRS OF HOA DUES PREPAID. Located in a quiet cul-de-sac in The Park at Wimberly, this 2023 Ashton Woods home offers 5 bedrooms, 3.5 baths, a private study, and over 3,300 sq ft of well-designed living. Enjoy 10' ceilings, 8' doors, rich LVP floors, custom ...
- 115 days |
- 1,717 |
- 35 |
Source: Doorify MLS,MLS#: 10102463
Travel times
Kitchen
Living Room
Primary Bedroom
Zillow last checked: 7 hours ago
Listing updated: October 03, 2025 at 07:19am
Listed by:
Apoorva Gonuguntala 224-704-2555,
Allen Tate/Cary
Source: Doorify MLS,MLS#: 10102463
Facts & features
Interior
Bedrooms & bathrooms
- Bedrooms: 5
- Bathrooms: 4
- Full bathrooms: 3
- 1/2 bathrooms: 1
Heating
- Forced Air, Natural Gas, Zoned
Cooling
- Central Air, Gas, Zoned
Appliances
- Included: Built-In Electric Oven, Built-In Gas Range, Built-In Range, Convection Oven, Cooktop, Dishwasher, Disposal, Dryer, Electric Range, Electric Water Heater, ENERGY STAR Qualified Appliances, ENERGY STAR Qualified Dishwasher, Exhaust Fan, Gas Cooktop
Features
- Flooring: Carpet, Ceramic Tile, Vinyl, Tile
- Basement: Crawl Space
- Has fireplace: No
Interior area
- Total structure area: 3,327
- Total interior livable area: 3,327 sqft
- Finished area above ground: 3,327
- Finished area below ground: 0
Video & virtual tour
Property
Parking
- Total spaces: 4
- Parking features: Garage - Attached, Open
- Attached garage spaces: 2
- Uncovered spaces: 2
Features
- Levels: Two
- Stories: 2
- Has view: Yes
Lot
- Size: 6,098.4 Square Feet
Details
- Parcel number: 0722598140
- Special conditions: Standard
Construction
Type & style
- Home type: SingleFamily
- Architectural style: Farmhouse
- Property subtype: Single Family Residence, Residential
Materials
- Board & Batten Siding, Brick, Fiber Cement
- Foundation: Block
- Roof: Shingle
Condition
- New construction: No
- Year built: 2023
Details
- Builder name: Ashton Woods
Utilities & green energy
- Sewer: Public Sewer
- Water: Public
Community & HOA
Community
- Subdivision: Park at Wimberly
HOA
- Has HOA: Yes
- Services included: Maintenance Grounds, Road Maintenance, Snow Removal
- HOA fee: $62 monthly
Location
- Region: Apex
Financial & listing details
- Price per square foot: $260/sqft
- Tax assessed value: $786,878
- Annual tax amount: $6,954
- Date on market: 6/12/2025