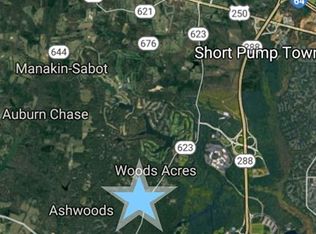Sold for $440,000
$440,000
772 Snead Rd, Manakin Sabot, VA 23103
3beds
2,240sqft
Single Family Residence
Built in 1930
1.5 Acres Lot
$477,400 Zestimate®
$196/sqft
$2,442 Estimated rent
Home value
$477,400
$449,000 - $506,000
$2,442/mo
Zestimate® history
Loading...
Owner options
Explore your selling options
What's special
Unique listing; this National Treasure single family house has a story; google ‘Rosenwald Schools’ or watch the movie.
This house looks small from the outside, but the 12ft tall ceilings with every thinkable amenity makes it ‘living large’ - hardwood floors, heated tile, mood lighting, huge rooms, tons of storage, spa-like en-suite, sleeping lots, hidden features. Everything has been updated within the last ten years. This is a historic property with no restrictions, but tons of support from individuals, groups, colleges, Virginia and National historic societies.
Live the dream….
Zillow last checked: 8 hours ago
Listing updated: March 13, 2025 at 12:34pm
Listed by:
Jonathan Minerick 888-400-2513,
Homecoin.com
Bought with:
Elliott Gravitt, 0225202862
Providence Hill Real Estate
Source: CVRMLS,MLS#: 2223276 Originating MLS: Central Virginia Regional MLS
Originating MLS: Central Virginia Regional MLS
Facts & features
Interior
Bedrooms & bathrooms
- Bedrooms: 3
- Bathrooms: 2
- Full bathrooms: 2
Primary bedroom
- Description: In a word, heaven; so many features.
- Level: First
- Dimensions: 22.12 x 0.0
Bedroom 2
- Description: Front bedroom has heartpine floors
- Level: First
- Dimensions: 19.0 x 11.5
Bedroom 3
- Description: plenty of space & walk-in, built-in armoire closet
- Level: First
- Dimensions: 19.0 x 11.5
Additional room
- Description: Sauna room is part of the primary bedroom
- Level: First
- Dimensions: 12.5 x 3.5
Additional room
- Description: bonus room is currently used as a massive closet
- Level: First
- Dimensions: 10.0 x 13.0
Additional room
- Description: This bathroom as a room but this is a destination!
- Level: First
- Dimensions: 17.0 x 13.0
Additional room
- Level: First
- Dimensions: 20.0 x 20.0
Foyer
- Description: Marble foyer with 12ft tall ceilings
- Level: First
- Dimensions: 11.0 x 4.5
Other
- Description: Tub & Shower
- Level: First
Great room
- Description: Large gathering place for the household.
- Level: First
- Dimensions: 27.5 x 23.0
Kitchen
- Description: Efficiently designed kitchen triangle
- Level: First
- Dimensions: 13.5 x 16.0
Heating
- Electric, Heat Pump, Radiant, Wood, Wood Stove
Cooling
- Heat Pump, Whole House Fan, Attic Fan
Appliances
- Included: Built-In Oven, Cooktop, Down Draft, Dryer, Washer/Dryer Stacked, Dishwasher, Electric Cooking, Electric Water Heater, Microwave, Oven, Range, Refrigerator, Smooth Cooktop, Stove, Washer
- Laundry: Washer Hookup, Dryer Hookup, Stacked
Features
- Bedroom on Main Level, Breakfast Area, Tray Ceiling(s), Cathedral Ceiling(s), Dining Area, Double Vanity, Eat-in Kitchen, French Door(s)/Atrium Door(s), Granite Counters, Garden Tub/Roman Tub, High Ceilings, High Speed Internet, Kitchen Island, Loft, Bath in Primary Bedroom, Main Level Primary, Multiple Primary Suites, Pantry, Recessed Lighting, Solar Tube(s), Cable TV
- Flooring: Ceramic Tile, Marble, Slate, Wood
- Doors: French Doors, Sliding Doors
- Windows: Screens
- Basement: Crawl Space
- Attic: Access Only,Floored,Pull Down Stairs
- Number of fireplaces: 2
- Fireplace features: Ventless
Interior area
- Total interior livable area: 2,240 sqft
- Finished area above ground: 2,240
Property
Parking
- Total spaces: 1
- Parking features: Detached, Garage, Off Street, Oversized, Unfinished Garage
- Garage spaces: 1
Features
- Levels: One
- Stories: 1
- Exterior features: Lighting, Storage, Shed, Gas Grill
- Pool features: None
Lot
- Size: 1.50 Acres
- Features: Cleared, Level, Rolling Slope
Details
- Additional structures: Guest House, Shed(s), Storage
- Parcel number: 6310970
- Zoning description: A-2
- Other equipment: Satellite Dish
Construction
Type & style
- Home type: SingleFamily
- Architectural style: Custom,Ranch
- Property subtype: Single Family Residence
Materials
- Aluminum Siding, Drywall, Concrete, Stone, Wood Siding
- Roof: Metal
Condition
- Resale
- New construction: No
- Year built: 1930
Utilities & green energy
- Sewer: Septic Tank
- Water: Well
Community & neighborhood
Security
- Security features: Smoke Detector(s)
Location
- Region: Manakin Sabot
- Subdivision: None
Other
Other facts
- Ownership: Individuals
- Ownership type: Sole Proprietor
Price history
| Date | Event | Price |
|---|---|---|
| 4/14/2023 | Sold | $440,000-2.2%$196/sqft |
Source: | ||
| 3/2/2023 | Pending sale | $450,000$201/sqft |
Source: | ||
| 9/3/2022 | Listed for sale | $450,000$201/sqft |
Source: | ||
| 8/25/2022 | Pending sale | $450,000$201/sqft |
Source: | ||
| 8/19/2022 | Listed for sale | $450,000+0.2%$201/sqft |
Source: | ||
Public tax history
| Year | Property taxes | Tax assessment |
|---|---|---|
| 2025 | $2,430 +6.5% | $458,400 +6.5% |
| 2024 | $2,281 +6.1% | $430,400 +6.1% |
| 2023 | $2,151 +81.6% | $405,800 +81.6% |
Find assessor info on the county website
Neighborhood: 23103
Nearby schools
GreatSchools rating
- 8/10Randolph Elementary SchoolGrades: PK-5Distance: 7.1 mi
- 7/10Goochland Middle SchoolGrades: 6-8Distance: 12.3 mi
- 8/10Goochland High SchoolGrades: 9-12Distance: 12.3 mi
Schools provided by the listing agent
- Elementary: Randolph
- Middle: Goochland
- High: Goochland
Source: CVRMLS. This data may not be complete. We recommend contacting the local school district to confirm school assignments for this home.
Get a cash offer in 3 minutes
Find out how much your home could sell for in as little as 3 minutes with a no-obligation cash offer.
Estimated market value$477,400
Get a cash offer in 3 minutes
Find out how much your home could sell for in as little as 3 minutes with a no-obligation cash offer.
Estimated market value
$477,400
