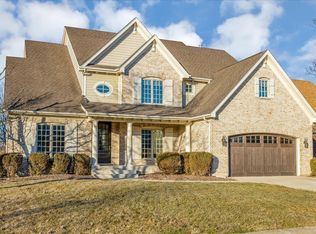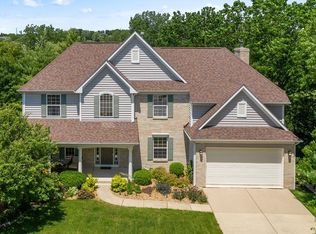Closed
$635,000
772 Wild Ginger Rd, Sugar Grove, IL 60554
5beds
4,482sqft
Single Family Residence
Built in 2000
0.5 Acres Lot
$639,500 Zestimate®
$142/sqft
$4,470 Estimated rent
Home value
$639,500
$582,000 - $703,000
$4,470/mo
Zestimate® history
Loading...
Owner options
Explore your selling options
What's special
This stunning Saloga home in the desirable Black Walnut Trails neighborhood offers over 4400 sq ft of luxurious living space with 5 bedrooms, 3.5 baths, and a beautifully finished walk-out basement. The gourmet kitchen features granite countertops and stainless steel appliances, while the great room boasts 2-story ceilings and a stone gas fireplace. Elegant dining and office spaces with coffered ceilings, a main floor bedroom (or office), and a spacious primary suite with two walk-in closets and a bright en suite add to the home's appeal. The walk-out basement includes a family room with a stone fireplace and built-ins, a full-service bar, media room (or bedroom), exercise room, and a full bath with a steam shower. The home has recently been stained, including the deck, and features a newer roof. With the potential for 6 bedrooms and a large lot, this home offers both luxury and flexibility.
Zillow last checked: 8 hours ago
Listing updated: September 21, 2025 at 01:22am
Listing courtesy of:
Chris French 630-605-0775,
Coldwell Banker Real Estate Group,
Michael Greutman 630-708-6416,
Coldwell Banker Real Estate Group
Bought with:
Melissa Walsh
Coldwell Banker Real Estate Group
Source: MRED as distributed by MLS GRID,MLS#: 12414074
Facts & features
Interior
Bedrooms & bathrooms
- Bedrooms: 5
- Bathrooms: 4
- Full bathrooms: 3
- 1/2 bathrooms: 1
Primary bedroom
- Features: Flooring (Carpet), Window Treatments (Blinds), Bathroom (Full, Double Sink, Whirlpool & Sep Shwr)
- Level: Second
- Area: 300 Square Feet
- Dimensions: 15X20
Bedroom 2
- Features: Flooring (Carpet), Window Treatments (Blinds)
- Level: Second
- Area: 121 Square Feet
- Dimensions: 11X11
Bedroom 3
- Features: Flooring (Carpet), Window Treatments (Blinds)
- Level: Second
- Area: 121 Square Feet
- Dimensions: 11X11
Bedroom 4
- Features: Flooring (Carpet), Window Treatments (Blinds)
- Level: Second
- Area: 132 Square Feet
- Dimensions: 11X12
Bedroom 5
- Features: Flooring (Carpet), Window Treatments (Blinds)
- Level: Main
- Area: 143 Square Feet
- Dimensions: 13X11
Dining room
- Features: Flooring (Hardwood), Window Treatments (Blinds)
- Level: Main
- Area: 156 Square Feet
- Dimensions: 13X12
Exercise room
- Features: Flooring (Carpet), Window Treatments (Blinds)
- Level: Basement
- Area: 154 Square Feet
- Dimensions: 14X11
Family room
- Features: Flooring (Carpet)
- Level: Basement
- Area: 1054 Square Feet
- Dimensions: 31X34
Great room
- Features: Flooring (Carpet), Window Treatments (Blinds)
- Level: Main
- Area: 289 Square Feet
- Dimensions: 17X17
Kitchen
- Features: Kitchen (Eating Area-Table Space, Pantry-Closet, Granite Counters), Flooring (Hardwood)
- Level: Main
- Area: 322 Square Feet
- Dimensions: 14X23
Laundry
- Features: Flooring (Ceramic Tile)
- Level: Main
- Area: 40 Square Feet
- Dimensions: 5X8
Media room
- Features: Flooring (Carpet)
- Level: Basement
- Area: 180 Square Feet
- Dimensions: 12X15
Office
- Features: Flooring (Hardwood), Window Treatments (Blinds)
- Level: Main
- Area: 144 Square Feet
- Dimensions: 12X12
Heating
- Natural Gas, Forced Air
Cooling
- Central Air
Appliances
- Included: Microwave, Dishwasher, Refrigerator, Bar Fridge, Washer, Dryer, Disposal, Stainless Steel Appliance(s), Gas Cooktop, Oven
Features
- Basement: Finished,Full,Walk-Out Access
- Attic: Pull Down Stair
- Number of fireplaces: 2
- Fireplace features: Gas Log, Gas Starter, Family Room, Basement, Great Room
Interior area
- Total structure area: 4,482
- Total interior livable area: 4,482 sqft
- Finished area below ground: 1,567
Property
Parking
- Total spaces: 2
- Parking features: Concrete, Garage Door Opener, On Site, Attached, Garage
- Attached garage spaces: 2
- Has uncovered spaces: Yes
Accessibility
- Accessibility features: No Disability Access
Features
- Stories: 2
Lot
- Size: 0.50 Acres
- Dimensions: 75X338X305X83
- Features: Landscaped, Backs to Trees/Woods
Details
- Parcel number: 1410126019
- Special conditions: None
Construction
Type & style
- Home type: SingleFamily
- Architectural style: Traditional
- Property subtype: Single Family Residence
Materials
- Brick, Cedar
- Roof: Asphalt
Condition
- New construction: No
- Year built: 2000
Utilities & green energy
- Sewer: Public Sewer
- Water: Public
Community & neighborhood
Community
- Community features: Park, Curbs, Sidewalks, Street Lights, Street Paved
Location
- Region: Sugar Grove
- Subdivision: Black Walnut Trails
HOA & financial
HOA
- Has HOA: Yes
- HOA fee: $450 annually
- Services included: Insurance
Other
Other facts
- Listing terms: Conventional
- Ownership: Fee Simple w/ HO Assn.
Price history
| Date | Event | Price |
|---|---|---|
| 9/19/2025 | Sold | $635,000-2.3%$142/sqft |
Source: | ||
| 8/27/2025 | Contingent | $650,000$145/sqft |
Source: | ||
| 8/21/2025 | Listed for sale | $650,000-2.8%$145/sqft |
Source: | ||
| 7/26/2025 | Contingent | $668,500$149/sqft |
Source: | ||
| 7/9/2025 | Listed for sale | $668,500+46.9%$149/sqft |
Source: | ||
Public tax history
| Year | Property taxes | Tax assessment |
|---|---|---|
| 2024 | $13,388 +3.3% | $165,725 +10.9% |
| 2023 | $12,963 +4.2% | $149,463 +8.3% |
| 2022 | $12,443 +3.7% | $137,983 +5.1% |
Find assessor info on the county website
Neighborhood: 60554
Nearby schools
GreatSchools rating
- 3/10Kaneland Mcdole Elementary SchoolGrades: PK-5Distance: 4.8 mi
- 3/10Harter Middle SchoolGrades: 6-8Distance: 2.4 mi
- 8/10Kaneland Senior High SchoolGrades: 9-12Distance: 8.3 mi
Schools provided by the listing agent
- District: 302
Source: MRED as distributed by MLS GRID. This data may not be complete. We recommend contacting the local school district to confirm school assignments for this home.
Get a cash offer in 3 minutes
Find out how much your home could sell for in as little as 3 minutes with a no-obligation cash offer.
Estimated market value
$639,500

