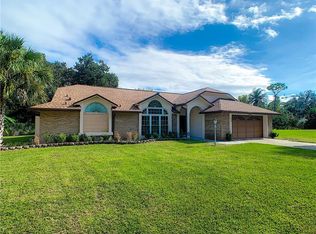Welcome Home! Hurry and come see this 4 bedroom 2 full bath and 2 half bath pool home with over 2500 square feet of living area! (one half bath is a separate pool bath). Brand new roof, brand new A/C and new pool equipment. New paint in and out. Home features kitchen with island and adjacent eat-in area, formal living and dining rooms. Huge family room. 3-way split bedroom plan. Huge lanai overlooking the huge screened in pool.
This property is off market, which means it's not currently listed for sale or rent on Zillow. This may be different from what's available on other websites or public sources.
