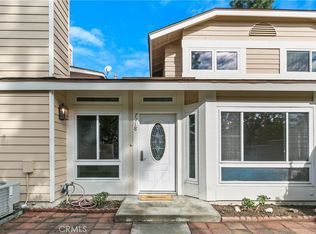Sold for $780,000
Listing Provided by:
Anna Child DRE #01858392 714-398-6913,
Coldwell Banker Realty
Bought with: Lucid Realty Corporation
$780,000
7720 Rambling Brook Way, Stanton, CA 90680
3beds
1,094sqft
Townhouse
Built in 1983
-- sqft lot
$778,700 Zestimate®
$713/sqft
$3,526 Estimated rent
Home value
$778,700
$716,000 - $849,000
$3,526/mo
Zestimate® history
Loading...
Owner options
Explore your selling options
What's special
Welcome to your south-facing luxury townhome in Stanton, perfectly situated near Garden Grove, Westminster, and Anaheim, and just steps away from the vibrant Rodeo 39. Imagine returning to your tranquil oasis, greeted by a serene koi pond and a soothing waterfall in your front patio.
As you step inside, you’re welcomed by an expansive living room featuring a striking fireplace adorned with chiseled stone that extends to the vaulted ceiling. The mantel is ready for your mounted TV, creating a perfect focal point. To the left, an open dining area seamlessly connects to a modern kitchen, equipped with all necessary appliances and boasting a brand-new quartz countertop and sink.
The downstairs half bath has been tastefully updated with elegant wainscoting and a beautiful vanity. Ascend the beautifully detailed staircase to find three spacious bedrooms and two full baths. Both bathrooms feature upgraded vanities, backsplashes, and lighting, with the primary bath offering a luxurious soaking tub.
Each bedroom is thoughtfully designed with organized closets and ceiling fans, providing views of the lush greenbelt or the inviting pool. The attached oversized two-car garage includes a washer and dryer, additional storage space, and a water softener unit. Plus, there’s no need for tricky maneuvering—your garage is easily accessible with a straight shot from the cul-de-sac.
This townhome is a perfect blend of elegance and convenience, offering a serene retreat in a prime location.
Zillow last checked: 8 hours ago
Listing updated: December 13, 2024 at 11:14am
Listing Provided by:
Anna Child DRE #01858392 714-398-6913,
Coldwell Banker Realty
Bought with:
Kevin Stead, DRE #01994066
Lucid Realty Corporation
Source: CRMLS,MLS#: OC24204435 Originating MLS: California Regional MLS
Originating MLS: California Regional MLS
Facts & features
Interior
Bedrooms & bathrooms
- Bedrooms: 3
- Bathrooms: 3
- Full bathrooms: 2
- 1/2 bathrooms: 1
- Main level bathrooms: 1
Primary bedroom
- Features: Primary Suite
Bedroom
- Features: All Bedrooms Up
Bathroom
- Features: Soaking Tub, Tub Shower
Kitchen
- Features: Quartz Counters
Heating
- Central
Cooling
- Central Air
Appliances
- Included: Dishwasher, Disposal, Gas Range, Microwave, Refrigerator, Water Softener
- Laundry: In Garage
Features
- Cathedral Ceiling(s), Paneling/Wainscoting, Stone Counters, All Bedrooms Up, Primary Suite
- Flooring: Carpet, Vinyl
- Has fireplace: Yes
- Fireplace features: Living Room
- Common walls with other units/homes: 1 Common Wall
Interior area
- Total interior livable area: 1,094 sqft
Property
Parking
- Total spaces: 2
- Parking features: Door-Single, Garage, Guest
- Attached garage spaces: 2
Features
- Levels: Two
- Stories: 2
- Entry location: 1
- Exterior features: Koi Pond
- Pool features: Association
- Fencing: Wood
- Has view: Yes
- View description: Pool, Trees/Woods
Details
- Parcel number: 93767100
- Special conditions: Standard
- Other equipment: Satellite Dish
Construction
Type & style
- Home type: Townhouse
- Property subtype: Townhouse
- Attached to another structure: Yes
Materials
- Foundation: Slab
- Roof: Composition
Condition
- Turnkey
- New construction: No
- Year built: 1983
Utilities & green energy
- Sewer: Public Sewer
- Water: Public
- Utilities for property: Electricity Connected, Natural Gas Connected, Sewer Connected
Green energy
- Energy efficient items: Appliances, HVAC, Windows
Community & neighborhood
Security
- Security features: Gated with Attendant, 24 Hour Security
Community
- Community features: Curbs, Gutter(s), Street Lights, Sidewalks
Location
- Region: Stanton
- Subdivision: Crosspointe Village (Cpvl)
HOA & financial
HOA
- Has HOA: Yes
- HOA fee: $366 monthly
- Amenities included: Pool, Spa/Hot Tub
- Association name: Crosspointe Village
- Association phone: 714-779-1300
Other
Other facts
- Listing terms: Cash to New Loan,Conventional,FHA,VA Loan
- Road surface type: Paved
Price history
| Date | Event | Price |
|---|---|---|
| 11/8/2024 | Sold | $780,000+5.4%$713/sqft |
Source: | ||
| 11/4/2024 | Pending sale | $740,000$676/sqft |
Source: | ||
| 10/6/2024 | Contingent | $740,000$676/sqft |
Source: | ||
| 10/2/2024 | Listed for sale | $740,000+146.7%$676/sqft |
Source: | ||
| 11/14/2003 | Sold | $300,000+59.6%$274/sqft |
Source: Public Record Report a problem | ||
Public tax history
| Year | Property taxes | Tax assessment |
|---|---|---|
| 2025 | $8,982 +77% | $780,000 +86.5% |
| 2024 | $5,076 +1.8% | $418,166 +2% |
| 2023 | $4,985 +2.2% | $409,967 +2% |
Find assessor info on the county website
Neighborhood: 90680
Nearby schools
GreatSchools rating
- 4/10Wakeham Elementary SchoolGrades: K-6Distance: 0.8 mi
- 6/10Alamitos Intermediate SchoolGrades: 7-8Distance: 0.8 mi
- 10/10Pacifica High SchoolGrades: 9-12Distance: 1.1 mi
Get a cash offer in 3 minutes
Find out how much your home could sell for in as little as 3 minutes with a no-obligation cash offer.
Estimated market value$778,700
Get a cash offer in 3 minutes
Find out how much your home could sell for in as little as 3 minutes with a no-obligation cash offer.
Estimated market value
$778,700
