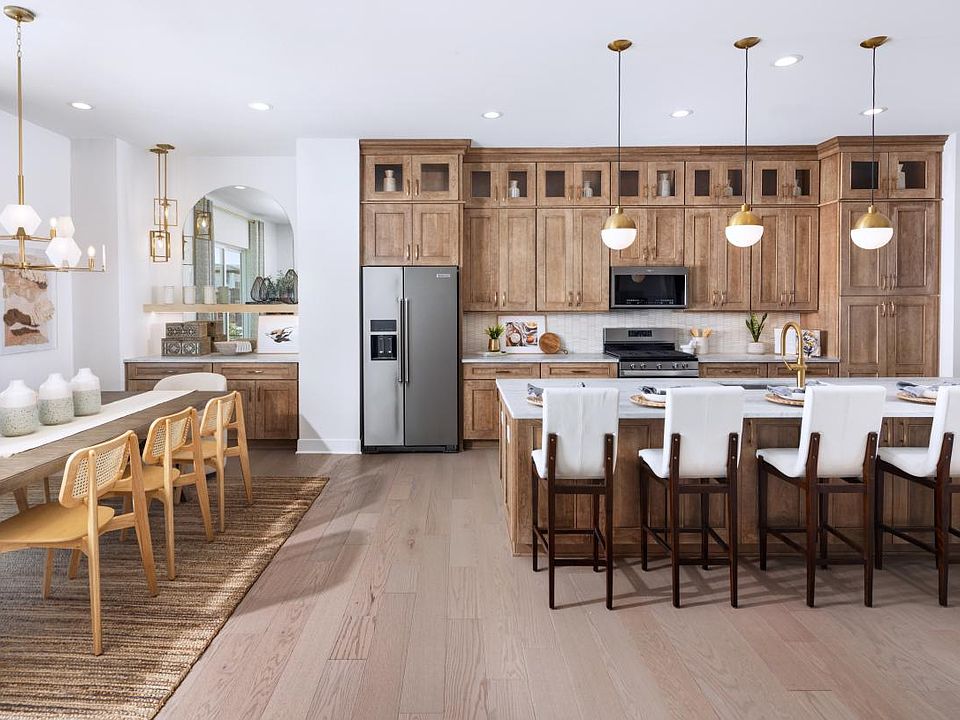Complete with top-tier design features in a desirable location, this brand new home by Toll Brothers is the home you've always dreamt of. The third-floor loft with kitchenette and covered porch overlooking open space offers the ideal space for entertaining. The luxurious kitchen features stylish two-toned cabinets, commercial grade JennAir appliances, and on-trend countertops and backsplash. The casual dining area is adjacent to the kitchen and provides access to a large covered patio. Pristine walking and biking trails showcase everything this community has to offer. Explore everything this exceptional home has to offer and schedule your appointment today.
New construction
$1,050,000
7720 S Irving Street, Littleton, CO 80120
4beds
3,404sqft
Townhouse
Built in 2025
1,306.8 Square Feet Lot
$-- Zestimate®
$308/sqft
$-- HOA
What's special
Stylish two-toned cabinetsOn-trend countertops and backsplashCommercial grade jennair appliancesLarge covered patioLuxurious kitchenCasual dining area
Call: (720) 740-2991
- 67 days |
- 228 |
- 7 |
Zillow last checked: 7 hours ago
Listing updated: October 05, 2025 at 03:05pm
Listed by:
Amy Ballain 303-235-0400 Elise.fay@cbrealty.com,
Coldwell Banker Realty 56
Source: REcolorado,MLS#: 5027158
Travel times
Facts & features
Interior
Bedrooms & bathrooms
- Bedrooms: 4
- Bathrooms: 4
- Full bathrooms: 3
- 1/2 bathrooms: 1
Bedroom
- Description: Spacious Secondary Bedroom Features Large Closet
- Level: Upper
- Area: 110 Square Feet
- Dimensions: 10 x 11
Bedroom
- Level: Upper
- Area: 100 Square Feet
- Dimensions: 10 x 10
Bedroom
- Level: Upper
Bathroom
- Level: Upper
Bathroom
- Level: Upper
Bathroom
- Level: Upper
Other
- Description: Primary Bedroom Suite With Private Bath And Walk-In Closet
- Level: Upper
- Area: 299.3 Square Feet
- Dimensions: 14.6 x 20.5
Other
- Level: Upper
Dining room
- Level: Upper
- Area: 160.6 Square Feet
- Dimensions: 11 x 14.6
Great room
- Description: Spacious Great Room Features Large Windows And Direct Access To The Kitchen
- Level: Upper
- Area: 273.8 Square Feet
- Dimensions: 14.8 x 18.5
Kitchen
- Description: Spacious Kitchen Provides Access To Both The Great Room And The Dining Room
- Level: Upper
- Area: 255.5 Square Feet
- Dimensions: 14.6 x 17.5
Loft
- Level: Upper
- Area: 199.02 Square Feet
- Dimensions: 10.7 x 18.6
Loft
- Level: Upper
- Area: 356.7 Square Feet
- Dimensions: 12.3 x 29
Heating
- Forced Air
Cooling
- Central Air
Appliances
- Included: Cooktop, Dishwasher, Disposal, Microwave, Range, Range Hood, Tankless Water Heater
- Laundry: Laundry Closet
Features
- Kitchen Island, Open Floorplan, Pantry, Primary Suite, Quartz Counters, Smart Thermostat, Wired for Data
- Flooring: Carpet, Vinyl
- Windows: Double Pane Windows
- Has basement: No
- Common walls with other units/homes: No One Above,No One Below,2+ Common Walls
Interior area
- Total structure area: 3,404
- Total interior livable area: 3,404 sqft
- Finished area above ground: 3,404
Video & virtual tour
Property
Parking
- Total spaces: 2
- Parking features: Concrete, Dry Walled, Lighted, Garage Door Opener
- Attached garage spaces: 2
Accessibility
- Accessibility features: Accessible Approach with Ramp
Features
- Levels: Three Or More
- Entry location: Ground
- Patio & porch: Covered
Lot
- Size: 1,306.8 Square Feet
- Features: Landscaped, Near Public Transit
Details
- Parcel number: 207732204014
- Special conditions: Standard
Construction
Type & style
- Home type: Townhouse
- Architectural style: Contemporary
- Property subtype: Townhouse
- Attached to another structure: Yes
Materials
- Cement Siding, Frame, Stone
- Foundation: Raised
Condition
- New Construction
- New construction: Yes
- Year built: 2025
Details
- Builder model: Sloan Contemporary
- Builder name: Toll Brothers
- Warranty included: Yes
Utilities & green energy
- Electric: 110V, 220 Volts, Single Phase, 220 Volts in Garage
- Sewer: Public Sewer
- Water: Public
- Utilities for property: Cable Available, Electricity Connected, Internet Access (Wired), Natural Gas Connected, Phone Available
Green energy
- Energy efficient items: Appliances, Construction, Doors, HVAC, Insulation, Lighting, Thermostat, Water Heater
Community & HOA
Community
- Security: Carbon Monoxide Detector(s), Radon Detector
- Subdivision: ParkVue on the Platte - Altitude Collection
HOA
- Has HOA: No
Location
- Region: Littleton
Financial & listing details
- Price per square foot: $308/sqft
- Tax assessed value: $81,312
- Annual tax amount: $11,099
- Date on market: 8/1/2025
- Listing terms: Cash,Conventional,Jumbo
- Exclusions: None
- Ownership: Builder
- Electric utility on property: Yes
- Road surface type: Paved
About the community
Views
Surrounded by scenic trails and an abundance of outdoor recreation, ParkVue on the Platte - Altitude Collection offers new luxury townhomes within a gated community in Littleton, CO. A selection of four unique home designs ranging from 2,259 3,404 square feet feature 3 4 bedrooms, 2.5 3.5 baths, 2-car garages, and optional rooftop terraces with picturesque views. Assignment to excellent Littleton Public Schools and a convenient location near the RTD light rail, major roadways, shopping, dining, and entertainment make this a spectacular place to call home. Home price does not include any home site premium.
Source: Toll Brothers Inc.

