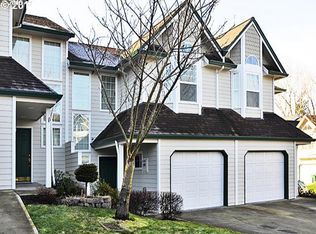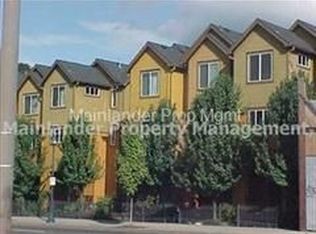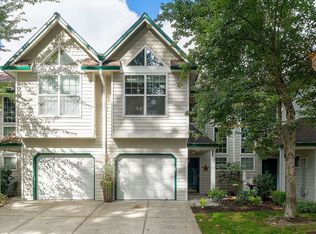Well maintained end unit townhome features a main floor great for entertaining, kitchen with eat in bar, half bath, large living room with gas fireplace, high ceilings and sliding door to private deck. Upstairs features a master with high ceilings and en suite with walk in closet and full bathroom, a second bedroom with en suite bathroom and an upstairs laundry room with storage cabinets and counter for folding. Great location, close to Fanno Creek Trail, with easy access to Highway 217.
This property is off market, which means it's not currently listed for sale or rent on Zillow. This may be different from what's available on other websites or public sources.


