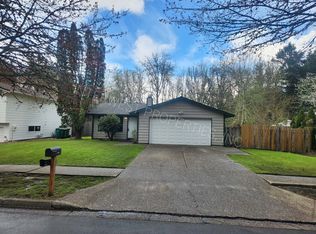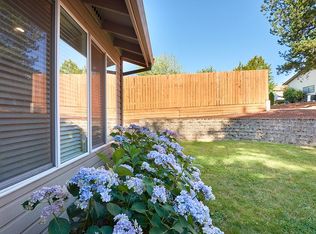Sold
$720,000
7720 SW Raintree Dr, Beaverton, OR 97008
4beds
1,905sqft
Residential, Single Family Residence
Built in 1977
7,840.8 Square Feet Lot
$702,200 Zestimate®
$378/sqft
$2,812 Estimated rent
Home value
$702,200
$660,000 - $744,000
$2,812/mo
Zestimate® history
Loading...
Owner options
Explore your selling options
What's special
Tucked into a quiet neighborhood and backing to untouched greenspace, this midcentury split-level home has been meticulously reimagined for modern living—without losing its soul.The four-bedroom, plus dedicated office, residence is a masterclass in intentional design. Every surface, fixture, and finish has been curated to honor the home's architectural roots while embracing a warm, contemporary ethos. White oak flooring runs throughout, grounding the space in natural texture and tone. At the heart of the home, a sculptural plaster fireplace offers a subtle nod to midcentury craftsmanship.Custom rift sawn white oak cabinetry—a rare and refined detail that defines the kitchen provides clean lines and a serene material presence. Paired with elevated selections from Schoolhouse Electric, West Elm, and Herman Miller, the home feels both curated and deeply livable.Large, well-proportioned bedrooms invite rest and retreat, while the recently updated furnace and AC ensure comfort year-round. With nature as its backyard and design in every detail, this is more than a renovation. This one is truly special.
Zillow last checked: 8 hours ago
Listing updated: June 04, 2025 at 06:07am
Listed by:
Ben Rezac 503-559-3041,
Opt,
Brandon Porter 503-407-3930,
Opt
Bought with:
Johnny Ott, 200507244
MORE Realty
Source: RMLS (OR),MLS#: 340752917
Facts & features
Interior
Bedrooms & bathrooms
- Bedrooms: 4
- Bathrooms: 3
- Full bathrooms: 3
Primary bedroom
- Features: Updated Remodeled, Closet, Engineered Hardwood, Ensuite
- Level: Upper
- Area: 169
- Dimensions: 13 x 13
Bedroom 2
- Features: Updated Remodeled, Closet, Engineered Hardwood
- Level: Upper
- Area: 130
- Dimensions: 13 x 10
Bedroom 3
- Features: Updated Remodeled, Closet, Wallto Wall Carpet
- Level: Lower
- Area: 120
- Dimensions: 12 x 10
Dining room
- Features: Sliding Doors, Updated Remodeled, Engineered Hardwood
- Level: Main
- Area: 100
- Dimensions: 10 x 10
Kitchen
- Features: Dishwasher, Disposal, Updated Remodeled, E N E R G Y S T A R Qualified Appliances, Engineered Hardwood, Free Standing Range, Free Standing Refrigerator, Quartz
- Level: Main
- Area: 170
- Width: 10
Living room
- Features: Fireplace, Updated Remodeled, Engineered Hardwood
- Level: Main
- Area: 273
- Dimensions: 21 x 13
Office
- Features: Updated Remodeled, Engineered Hardwood
- Level: Upper
- Area: 99
- Dimensions: 11 x 9
Heating
- Forced Air, Fireplace(s)
Cooling
- Central Air
Appliances
- Included: Dishwasher, Disposal, ENERGY STAR Qualified Appliances, Free-Standing Range, Free-Standing Refrigerator, Range Hood, Tank Water Heater
- Laundry: Laundry Room
Features
- Floor 3rd, Quartz, Updated Remodeled, Bathroom, Shower, Closet
- Flooring: Engineered Hardwood, Tile, Wall to Wall Carpet
- Doors: Sliding Doors
- Windows: Double Pane Windows, Vinyl Frames
- Basement: Crawl Space,Finished,Partial
- Number of fireplaces: 1
- Fireplace features: Wood Burning
Interior area
- Total structure area: 1,905
- Total interior livable area: 1,905 sqft
Property
Parking
- Total spaces: 2
- Parking features: Driveway, Off Street, Attached
- Attached garage spaces: 2
- Has uncovered spaces: Yes
Features
- Levels: Tri Level
- Stories: 3
- Exterior features: Raised Beds, Yard
- Fencing: Fenced
Lot
- Size: 7,840 sqft
- Features: Level, Private, SqFt 7000 to 9999
Details
- Parcel number: R189129
Construction
Type & style
- Home type: SingleFamily
- Architectural style: Mid Century Modern
- Property subtype: Residential, Single Family Residence
Materials
- Brick, Lap Siding
- Foundation: Concrete Perimeter
- Roof: Composition
Condition
- Updated/Remodeled
- New construction: No
- Year built: 1977
Utilities & green energy
- Gas: Gas
- Sewer: Public Sewer
- Water: Public
Community & neighborhood
Location
- Region: Beaverton
Other
Other facts
- Listing terms: Cash,Conventional,FHA,VA Loan
- Road surface type: Paved
Price history
| Date | Event | Price |
|---|---|---|
| 6/4/2025 | Sold | $720,000+3%$378/sqft |
Source: | ||
| 5/6/2025 | Pending sale | $699,000$367/sqft |
Source: | ||
| 5/1/2025 | Listed for sale | $699,000+35.2%$367/sqft |
Source: | ||
| 12/30/2024 | Sold | $517,000+3.6%$271/sqft |
Source: | ||
| 12/13/2024 | Pending sale | $499,000$262/sqft |
Source: | ||
Public tax history
| Year | Property taxes | Tax assessment |
|---|---|---|
| 2025 | $6,195 +8% | $281,990 +6.8% |
| 2024 | $5,735 +5.9% | $263,920 +3% |
| 2023 | $5,415 +4.5% | $256,240 +3% |
Find assessor info on the county website
Neighborhood: Highland
Nearby schools
GreatSchools rating
- 7/10Fir Grove Elementary SchoolGrades: PK-5Distance: 0.9 mi
- 6/10Highland Park Middle SchoolGrades: 6-8Distance: 0.7 mi
- 5/10Southridge High SchoolGrades: 9-12Distance: 1 mi
Schools provided by the listing agent
- Elementary: Fir Grove
- Middle: Highland Park
- High: Southridge
Source: RMLS (OR). This data may not be complete. We recommend contacting the local school district to confirm school assignments for this home.
Get a cash offer in 3 minutes
Find out how much your home could sell for in as little as 3 minutes with a no-obligation cash offer.
Estimated market value$702,200
Get a cash offer in 3 minutes
Find out how much your home could sell for in as little as 3 minutes with a no-obligation cash offer.
Estimated market value
$702,200

