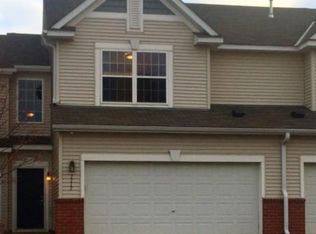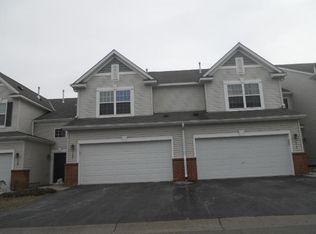Closed
$269,900
7721 Elm Grove Ave, New Hope, MN 55428
3beds
1,765sqft
Townhouse Side x Side
Built in 2004
0.35 Acres Lot
$268,700 Zestimate®
$153/sqft
$2,498 Estimated rent
Home value
$268,700
$250,000 - $290,000
$2,498/mo
Zestimate® history
Loading...
Owner options
Explore your selling options
What's special
Prime location with quiet fenced back yard. Well maintained and updated 3 BR, 3 Bath Townhome featuring an open floor plan with vaulted ceiling and fireplace in the great room. Spacious primary suite with large separate tub and shower with a walk-in closet. Recent updates include new back-splash, new flooring, washer, dryer, windows, patio door & freshly painted throughout. Recent updates make for great improvements, move-in ready condition and properly priced to reflect a great value. Hurry on this one!
Zillow last checked: 9 hours ago
Listing updated: October 14, 2025 at 11:51am
Listed by:
Ronald A Olsonoski 612-408-1071,
RE/MAX Preferred
Bought with:
Solomon A Akanki
Optimal Realty
Temitope Sonuga
Source: NorthstarMLS as distributed by MLS GRID,MLS#: 6756367
Facts & features
Interior
Bedrooms & bathrooms
- Bedrooms: 3
- Bathrooms: 3
- Full bathrooms: 2
- 1/2 bathrooms: 1
Bedroom 1
- Level: Upper
- Area: 210 Square Feet
- Dimensions: 15x14
Bedroom 2
- Level: Upper
- Area: 130 Square Feet
- Dimensions: 13x10
Bedroom 3
- Level: Upper
- Area: 120 Square Feet
- Dimensions: 12x10
Dining room
- Level: Main
- Area: 99 Square Feet
- Dimensions: 11x9
Kitchen
- Level: Main
- Area: 120 Square Feet
- Dimensions: 12x10
Living room
- Level: Main
- Area: 228 Square Feet
- Dimensions: 19x12
Heating
- Forced Air
Cooling
- Central Air
Appliances
- Included: Dishwasher, Dryer, Microwave, Range, Refrigerator, Washer
Features
- Basement: None
- Number of fireplaces: 1
- Fireplace features: Gas
Interior area
- Total structure area: 1,765
- Total interior livable area: 1,765 sqft
- Finished area above ground: 1,765
- Finished area below ground: 0
Property
Parking
- Total spaces: 2
- Parking features: Attached
- Attached garage spaces: 2
Accessibility
- Accessibility features: None
Features
- Levels: Two
- Stories: 2
- Fencing: Wood
Lot
- Size: 0.35 Acres
Details
- Foundation area: 1155
- Parcel number: 0511821330261
- Zoning description: Residential-Single Family
Construction
Type & style
- Home type: Townhouse
- Property subtype: Townhouse Side x Side
- Attached to another structure: Yes
Materials
- Brick/Stone, Metal Siding, Vinyl Siding
Condition
- Age of Property: 21
- New construction: No
- Year built: 2004
Utilities & green energy
- Gas: Natural Gas
- Sewer: City Sewer/Connected
- Water: City Water/Connected
Community & neighborhood
Location
- Region: New Hope
- Subdivision: Cic 1348 Winnetka Green Condo II
HOA & financial
HOA
- Has HOA: Yes
- HOA fee: $475 monthly
- Services included: Maintenance Structure, Hazard Insurance, Lawn Care, Maintenance Grounds, Professional Mgmt, Trash, Snow Removal
- Association name: Winnetka Green Master Association
- Association phone: 763-449-9100
Price history
| Date | Event | Price |
|---|---|---|
| 10/9/2025 | Sold | $269,900$153/sqft |
Source: | ||
| 8/25/2025 | Pending sale | $269,900$153/sqft |
Source: | ||
| 7/22/2025 | Listing removed | $269,900$153/sqft |
Source: | ||
| 7/18/2025 | Listed for sale | $269,900-8.5%$153/sqft |
Source: | ||
| 6/27/2025 | Listing removed | $295,000$167/sqft |
Source: | ||
Public tax history
| Year | Property taxes | Tax assessment |
|---|---|---|
| 2025 | $4,015 +3.2% | $271,500 +5.3% |
| 2024 | $3,889 -0.2% | $257,800 -2% |
| 2023 | $3,895 +18% | $263,100 -1.5% |
Find assessor info on the county website
Neighborhood: 55428
Nearby schools
GreatSchools rating
- 3/10Meadow Lake Elementary SchoolGrades: PK-5Distance: 1 mi
- 3/10Plymouth Middle SchoolGrades: 6-8Distance: 2.7 mi
- 3/10Robbinsdale Cooper Senior High SchoolGrades: 9-12Distance: 0.9 mi
Get a cash offer in 3 minutes
Find out how much your home could sell for in as little as 3 minutes with a no-obligation cash offer.
Estimated market value
$268,700
Get a cash offer in 3 minutes
Find out how much your home could sell for in as little as 3 minutes with a no-obligation cash offer.
Estimated market value
$268,700

