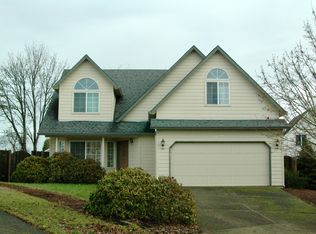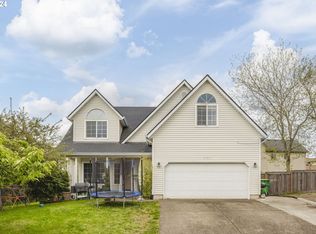Wow! What a gem of a home on a cul-de-sac in the heart of Beaverton. Tastefully remodeled throughout. Master bedroom suite is vaulted, gorgeous remodeled master bath. Tons of natural light, and nice interior design choices make this one special. Lighting and hardware updated. Spacious park like backyard, fully fenced and landscaped, great for outside entertaining. Don't miss out on this special home!
This property is off market, which means it's not currently listed for sale or rent on Zillow. This may be different from what's available on other websites or public sources.

