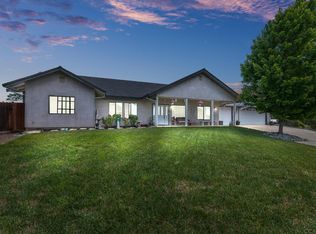This is the home you have been waiting for! An amazing single story 4 bd/2.5 ba on just over an acre. Spacious living room with gorgeous wood ceilings and a wood burning stove for those chilly winter nights. Well appointed kitchen features built in stainless steel appliances, a breakfast bar and a pantry. The sliding door off the dining room takes you to the covered patio perfect for hosting any gatherings. A luxurious master suite wouldn't be complete without a tray ceiling and an unforgettable master bath. Relax in the jetted tub, step in shower, large vanity with dual sinks, separate water closet, as well as an enormous walk-in closet. The other 3 bedrooms are generous in size also. Laundry room with utility sink and a half bath right off the oversized 3 car garage. Bring all your toys. Room for RV or Boat parking on this property. The beautifully landscaped front yard and large covered porch is the perfect place to enjoy the amazing sunsets.
This property is off market, which means it's not currently listed for sale or rent on Zillow. This may be different from what's available on other websites or public sources.

