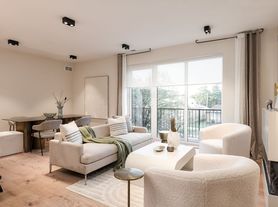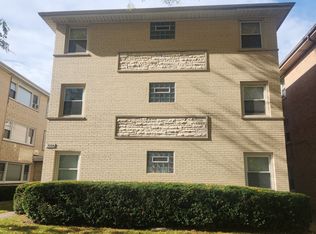Newly remodeled 2nd floor apartment in the Dunning/Belmont Heights area.
This apartment features 1,250 sqft of living space, it offers two large bedrooms w/ great closet space. Two newly remodeled full bathrooms. Spacious open eat- in kitchen that opens to a private balcony. S/S appliances stove & refrigerator, and all newly installed windows and sliding balcony door. Private laundry room in unit with new washer and dryer and storage cabinets. New light fixtures throughout apartment. Central AC w/ ceiling fans in living room, 2 bedrooms, and private laundry room in unit. A generously-sized walk-in closet conveniently located in the living room, for optimal organization and easy access. Additionally, there is a dedicated linen closet for convenient organization of linens, towels, and household essentials.
The apartment is conveniently located near shopping, parks, restaurants, public transportation and O'Hare airport. Minutes to I90. Sorry no pets/animals, no smoking. Application fee per tenant. Tenant pays utilities. Garbage, water, and sewer included in the rent. 30% off spa services from business located on 1st floor. Credit score of minimum average of 650, verifiable income. Background check, employment verification will be completed. No prior evictions. Pre-screen will be sent out prior to scheduling a viewing. If screening is not completed viewing won't be scheduled. This is a no smoking unit. Street parking.
Access to shared backyard with notice for enjoying the outdoors. Don't miss out on the opportunity to make this apartment your new home sweet home. Contact us today to schedule a tour!
Hablamos espanol!
1 Year Lease. Application fee for background check, credit check required. Renters Insurance required.
Apartment for rent
$2,095/mo
7721 W Addison St FLOOR 2, Chicago, IL 60634
2beds
1,250sqft
Price may not include required fees and charges.
Apartment
Available now
No pets
Central air
In unit laundry
Off street parking
Forced air
What's special
Private balconySliding balcony doorTwo large bedroomsAccess to shared backyardSpacious open eat-in kitchenGreat closet spaceStorage cabinets
- 1 day |
- -- |
- -- |
Travel times
Looking to buy when your lease ends?
Consider a first-time homebuyer savings account designed to grow your down payment with up to a 6% match & a competitive APY.
Facts & features
Interior
Bedrooms & bathrooms
- Bedrooms: 2
- Bathrooms: 2
- Full bathrooms: 2
Heating
- Forced Air
Cooling
- Central Air
Appliances
- Included: Dryer, Freezer, Oven, Refrigerator, Washer
- Laundry: In Unit
Features
- Walk In Closet
- Flooring: Tile
Interior area
- Total interior livable area: 1,250 sqft
Property
Parking
- Parking features: Off Street
- Details: Contact manager
Features
- Exterior features: 30% off spa/salon services from business on lower level, Garbage included in rent, Heating system: Forced Air, Sewage included in rent, Walk In Closet, Water included in rent
Construction
Type & style
- Home type: Apartment
- Property subtype: Apartment
Utilities & green energy
- Utilities for property: Garbage, Sewage, Water
Building
Management
- Pets allowed: No
Community & HOA
Location
- Region: Chicago
Financial & listing details
- Lease term: 1 Year
Price history
| Date | Event | Price |
|---|---|---|
| 11/3/2025 | Listed for rent | $2,095-4.6%$2/sqft |
Source: Zillow Rentals | ||
| 11/13/2024 | Listing removed | $2,195$2/sqft |
Source: Zillow Rentals | ||
| 11/9/2024 | Listed for rent | $2,195$2/sqft |
Source: Zillow Rentals | ||

