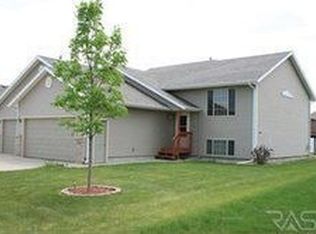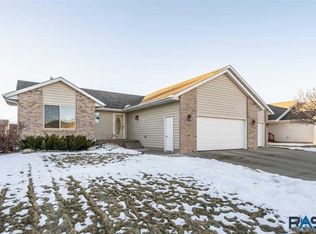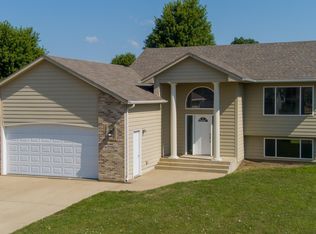Sold for $370,000
$370,000
7721 W Raegan St, Sioux Falls, SD 57106
4beds
2,040sqft
Single Family Residence
Built in 2003
8,929.8 Square Feet Lot
$370,100 Zestimate®
$181/sqft
$2,154 Estimated rent
Home value
$370,100
$352,000 - $389,000
$2,154/mo
Zestimate® history
Loading...
Owner options
Explore your selling options
What's special
Exceptionally maintained home located just down the block from Discovery Elementary School, Memorial Middle School, Memorial Park, and the Prairie West Library. This 4 bed, 3 bath, home boasts a spacious and open floorplan with soaring vaulted ceilings, an abundance of natural light, and brand new carpet throughout. The large master bedroom includes it's own 3/4 bath & walk-in-closet. The lower level includes an additional spacious living space highlighted by a gas fireplace and garden view windows. The triple stall garage is perfect for toys, hobbies, or extra storage. The large backyard is fully fenced and has beautiful shade trees to keep you cool in the summer. The yard also features a sprinkler system ensuring your grass will be the envy of all the neighbors. The deck was recently stained as well.
Zillow last checked: 8 hours ago
Listing updated: October 20, 2025 at 08:01am
Listed by:
Jon D Fick,
605 Real Estate LLC
Bought with:
Laura T Wingert
Source: Realtor Association of the Sioux Empire,MLS#: 22506264
Facts & features
Interior
Bedrooms & bathrooms
- Bedrooms: 4
- Bathrooms: 3
- Full bathrooms: 2
- 3/4 bathrooms: 1
- Main level bedrooms: 2
Primary bedroom
- Description: 3/4 bath & W.I.C.
- Level: Main
- Area: 156
- Dimensions: 13 x 12
Bedroom 2
- Level: Main
- Area: 110
- Dimensions: 10 x 11
Bedroom 3
- Level: Basement
- Area: 110
- Dimensions: 10 x 11
Bedroom 4
- Level: Basement
- Area: 110
- Dimensions: 10 x 11
Dining room
- Level: Main
- Area: 117
- Dimensions: 13 x 9
Family room
- Description: Fireplace
- Level: Basement
- Area: 405
- Dimensions: 27 x 15
Kitchen
- Level: Main
- Area: 130
- Dimensions: 13 x 10
Living room
- Description: Vaulted Ceiling
- Level: Main
- Area: 210
- Dimensions: 15 x 14
Heating
- Natural Gas
Cooling
- Central Air
Appliances
- Included: Dishwasher, Disposal, Dryer, Range, Microwave, Refrigerator, Washer
Features
- Master Downstairs, Master Bath, Vaulted Ceiling(s)
- Flooring: Carpet, Vinyl
- Basement: Full
- Number of fireplaces: 1
- Fireplace features: Gas
Interior area
- Total interior livable area: 2,040 sqft
- Finished area above ground: 1,100
- Finished area below ground: 940
Property
Parking
- Total spaces: 3
- Parking features: Garage
- Garage spaces: 3
Features
- Patio & porch: Deck
- Fencing: Chain Link
Lot
- Size: 8,929 sqft
- Dimensions: 72x124
- Features: Garden
Details
- Parcel number: 074454
Construction
Type & style
- Home type: SingleFamily
- Architectural style: Split Foyer
- Property subtype: Single Family Residence
Materials
- Hard Board, Brick
- Roof: Composition
Condition
- Year built: 2003
Utilities & green energy
- Sewer: Public Sewer
- Water: Public
Community & neighborhood
Location
- Region: Sioux Falls
- Subdivision: North Raegan Addn
Other
Other facts
- Listing terms: Conventional
- Road surface type: Curb and Gutter
Price history
| Date | Event | Price |
|---|---|---|
| 10/17/2025 | Sold | $370,000-4.1%$181/sqft |
Source: | ||
| 8/13/2025 | Listed for sale | $386,000$189/sqft |
Source: | ||
Public tax history
| Year | Property taxes | Tax assessment |
|---|---|---|
| 2024 | $3,927 +1.3% | $299,600 +9.3% |
| 2023 | $3,877 +0.7% | $274,000 +6.7% |
| 2022 | $3,850 +3.4% | $256,800 +6.3% |
Find assessor info on the county website
Neighborhood: 57106
Nearby schools
GreatSchools rating
- 8/10Discovery Elementary - 26Grades: PK-5Distance: 0.2 mi
- 9/10Memorial Middle School - 04Grades: 6-8Distance: 0.3 mi
- 6/10Jefferson High School - 67Grades: 9-12Distance: 3 mi
Schools provided by the listing agent
- Elementary: Discovery ES
- Middle: Memorial MS
- High: Thomas Jefferson High School
- District: Sioux Falls
Source: Realtor Association of the Sioux Empire. This data may not be complete. We recommend contacting the local school district to confirm school assignments for this home.
Get pre-qualified for a loan
At Zillow Home Loans, we can pre-qualify you in as little as 5 minutes with no impact to your credit score.An equal housing lender. NMLS #10287.


