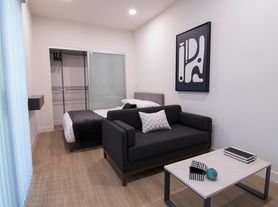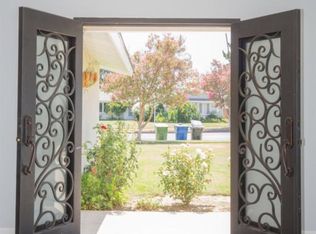Welcome to this charming 3-bedroom, 2-bath home in the heart of West Hills. Featuring a spacious 2-car garage and a generously sized backyard, this home is perfect for comfortable living and entertaining. Step inside to discover a brand-new kitchen showcasing natural wood cabinets, elegant quartz countertops, and new stainless steel appliances including a stove, oven, hood, and dishwasher. The inviting living and dining area features a classic brick fireplace, creating a warm and welcoming space for family gatherings and guests. The primary suite offers ample closet space and a private ensuite bathroom. Two additional bedrooms are well-sized and share a bathroom. Enjoy outdoor living in the large backyard, ideal for barbecues, play, or relaxation under the California sun. This house is freshly paint with new carpet! Located near the best of West Hills dining, shopping, and entertainment, this move-in-ready home combines style, comfort, and convenience.
House for rent
$3,950/mo
7723 Capistrano Ave, West Hills, CA 91304
3beds
1,570sqft
Price may not include required fees and charges.
Singlefamily
Available now
Cats, dogs OK
Central air
Gas dryer hookup laundry
2 Parking spaces parking
Central, fireplace
What's special
Classic brick fireplaceLarge backyardPrivate ensuite bathroomGenerously sized backyardPrimary suiteElegant quartz countertopsNew stainless steel appliances
- 6 days |
- -- |
- -- |
Travel times
Looking to buy when your lease ends?
Consider a first-time homebuyer savings account designed to grow your down payment with up to a 6% match & a competitive APY.
Facts & features
Interior
Bedrooms & bathrooms
- Bedrooms: 3
- Bathrooms: 2
- Full bathrooms: 2
Rooms
- Room types: Dining Room
Heating
- Central, Fireplace
Cooling
- Central Air
Appliances
- Laundry: Gas Dryer Hookup, Hookups, Washer Hookup
Features
- Bedroom on Main Level, Breakfast Bar, Main Level Primary, Primary Suite, Quartz Counters, Separate/Formal Dining Room
- Flooring: Carpet, Tile
- Has fireplace: Yes
Interior area
- Total interior livable area: 1,570 sqft
Property
Parking
- Total spaces: 2
- Parking features: Covered
- Details: Contact manager
Features
- Stories: 1
- Exterior features: Contact manager
Details
- Parcel number: 2013016025
Construction
Type & style
- Home type: SingleFamily
- Property subtype: SingleFamily
Condition
- Year built: 1958
Community & HOA
Location
- Region: West Hills
Financial & listing details
- Lease term: 12 Months
Price history
| Date | Event | Price |
|---|---|---|
| 10/25/2025 | Listed for rent | $3,950$3/sqft |
Source: CRMLS #SR25247412 | ||
| 8/25/2025 | Sold | $800,000+3.2%$510/sqft |
Source: | ||
| 7/29/2025 | Pending sale | $774,999$494/sqft |
Source: | ||
| 7/16/2025 | Listed for sale | $774,999$494/sqft |
Source: | ||

