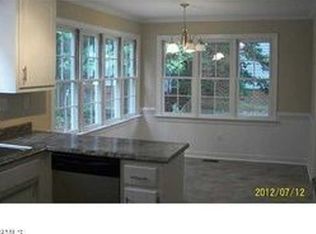Sold for $460,000 on 05/09/25
$460,000
7724 Flag Tail Dr, Midlothian, VA 23112
4beds
2,304sqft
Single Family Residence
Built in 1989
0.3 Acres Lot
$470,000 Zestimate®
$200/sqft
$2,663 Estimated rent
Home value
$470,000
$447,000 - $494,000
$2,663/mo
Zestimate® history
Loading...
Owner options
Explore your selling options
What's special
Stunning 4-bedroom, 2.5-bath Colonial in the desirable Deer Run Triple Crown subdivision. As you enter this move-in ready home, you're greeted by a foyer with hardwood floors, overhead lighting, and a coat closet. The spacious Family Room features hardwood floors, crown molding, and double French doors. The eat-in Kitchen boasts granite countertops, stainless steel appliances, a breakfast bar, two pantries, tiled backsplash, ample counter and cabinet space, and access to the garage. The Dining Room is complete with hardwood floors and crown and chair rail molding. The Living Room offers hardwood floors, exposed beams, chair rail, recessed lighting, and a stunning floor-to-ceiling stone wood-burning fireplace. The primary bedroom includes wall-to-wall carpeting, his and hers closets, and a private bath with tiled floors and a walk-in shower. The three generously sized bedrooms also feature wall-to-wall carpeting and closets. The upstairs full bath includes a tiled floor, tub/shower combo, double vanity, and a linen closet. A utility closet is conveniently located downstairs. Additional highlights include low-maintenance vinyl siding, a full front porch, a back deck, a two-car garage, and a paved driveway on a beautifully landscaped lot.
Zillow last checked: 8 hours ago
Listing updated: May 10, 2025 at 01:20pm
Listed by:
Kay Grubich 804-503-1990,
Long & Foster REALTORS
Bought with:
Tamika Robinson, 0225188898
The Kerzanet Group LLC
Source: CVRMLS,MLS#: 2506783 Originating MLS: Central Virginia Regional MLS
Originating MLS: Central Virginia Regional MLS
Facts & features
Interior
Bedrooms & bathrooms
- Bedrooms: 4
- Bathrooms: 3
- Full bathrooms: 2
- 1/2 bathrooms: 1
Primary bedroom
- Description: Wtw carpet, his/hers closets
- Level: Second
- Dimensions: 16.0 x 14.0
Bedroom 2
- Description: wtw carpet, closet
- Level: Second
- Dimensions: 13.0 x 12.0
Bedroom 3
- Description: wtw carpet, CF, double closets,
- Level: Second
- Dimensions: 14.0 x 12.0
Bedroom 4
- Description: wtw carpet, double closets
- Level: Second
- Dimensions: 19.0 x 14.0
Dining room
- Description: Wood flrs, Crown molding, Chairrail
- Level: First
- Dimensions: 12.0 x 14.0
Family room
- Description: Wood flrs, Exposed Beams & Brick Wood Burning FP
- Level: First
- Dimensions: 18.0 x 13.0
Foyer
- Description: Wood flrs, coat closet
- Level: First
- Dimensions: 6.0 x 6.0
Other
- Description: Tub & Shower
- Level: Second
Half bath
- Level: First
Living room
- Description: Wood flrs, Crown molding, French doors
- Level: First
- Dimensions: 17.0 x 14.0
Heating
- Forced Air, Natural Gas
Cooling
- Electric
Appliances
- Included: Dishwasher, Disposal, Microwave, Stove
- Laundry: Dryer Hookup
Features
- Separate/Formal Dining Room, French Door(s)/Atrium Door(s), Fireplace, Granite Counters, High Ceilings, High Speed Internet, Bath in Primary Bedroom, Pantry, Wired for Data
- Flooring: Partially Carpeted, Wood
- Doors: French Doors, Storm Door(s)
- Windows: Screens
- Basement: Crawl Space
- Attic: Pull Down Stairs
- Number of fireplaces: 1
- Fireplace features: Stone, Wood Burning
Interior area
- Total interior livable area: 2,304 sqft
- Finished area above ground: 2,304
- Finished area below ground: 0
Property
Parking
- Total spaces: 2
- Parking features: Attached, Direct Access, Driveway, Garage, Garage Door Opener, Paved
- Attached garage spaces: 2
- Has uncovered spaces: Yes
Features
- Levels: Two
- Stories: 2
- Patio & porch: Balcony, Front Porch, Deck
- Exterior features: Deck, Paved Driveway
- Pool features: None
- Fencing: Back Yard,Fenced
Lot
- Size: 0.30 Acres
Details
- Parcel number: 728668091000000
- Zoning description: R12
Construction
Type & style
- Home type: SingleFamily
- Architectural style: Colonial,Two Story
- Property subtype: Single Family Residence
Materials
- Drywall, Frame, Vinyl Siding
- Roof: Shingle
Condition
- Resale
- New construction: No
- Year built: 1989
Utilities & green energy
- Sewer: Public Sewer
- Water: Public
Community & neighborhood
Location
- Region: Midlothian
- Subdivision: Triple Crown
Other
Other facts
- Ownership: Individuals
- Ownership type: Sole Proprietor
Price history
| Date | Event | Price |
|---|---|---|
| 5/9/2025 | Sold | $460,000+2.2%$200/sqft |
Source: | ||
| 4/9/2025 | Pending sale | $450,000$195/sqft |
Source: | ||
| 4/5/2025 | Listed for sale | $450,000+66.7%$195/sqft |
Source: | ||
| 7/12/2019 | Sold | $270,000+0.8%$117/sqft |
Source: | ||
| 6/6/2019 | Pending sale | $267,900$116/sqft |
Source: Long & Foster REALTORS #1918473 | ||
Public tax history
| Year | Property taxes | Tax assessment |
|---|---|---|
| 2025 | $3,517 +1.3% | $395,200 +2.5% |
| 2024 | $3,471 +3.7% | $385,700 +4.8% |
| 2023 | $3,348 +7.2% | $367,900 +8.4% |
Find assessor info on the county website
Neighborhood: 23112
Nearby schools
GreatSchools rating
- 6/10Spring Run Elementary SchoolGrades: PK-5Distance: 0.8 mi
- 4/10Bailey Bridge Middle SchoolGrades: 6-8Distance: 2.4 mi
- 4/10Manchester High SchoolGrades: 9-12Distance: 2 mi
Schools provided by the listing agent
- Elementary: Spring Run
- Middle: Bailey Bridge
- High: Manchester
Source: CVRMLS. This data may not be complete. We recommend contacting the local school district to confirm school assignments for this home.
Get a cash offer in 3 minutes
Find out how much your home could sell for in as little as 3 minutes with a no-obligation cash offer.
Estimated market value
$470,000
Get a cash offer in 3 minutes
Find out how much your home could sell for in as little as 3 minutes with a no-obligation cash offer.
Estimated market value
$470,000
