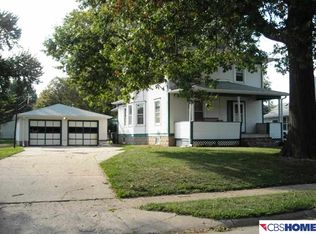Sold for $160,000 on 07/13/23
$160,000
7724 N 28th Ave, Omaha, NE 68112
2beds
1,027sqft
Single Family Residence
Built in 1903
9,147.6 Square Feet Lot
$173,000 Zestimate®
$156/sqft
$1,567 Estimated rent
Maximize your home sale
Get more eyes on your listing so you can sell faster and for more.
Home value
$173,000
$164,000 - $182,000
$1,567/mo
Zestimate® history
Loading...
Owner options
Explore your selling options
What's special
Contract Pending. Welcome home! Come see what this 2-bedroom, 1.5-bath home has to offer! You will enjoy the fresh updates such as new carpet, light fixtures, luxury vinyl plank flooring, paint, windows and much more. The home has a covered front porch overlooking the spacious corner lot with lots of room to play.
Zillow last checked: 8 hours ago
Listing updated: April 13, 2024 at 07:04am
Listed by:
Mahlon Rador 402-658-0777,
BHHS Ambassador Real Estate,
Rachel Skradski Luhrs 402-650-4727,
BHHS Ambassador Real Estate
Bought with:
Lori Ringle, 20180226
Nebraska Realty
Source: GPRMLS,MLS#: 22312187
Facts & features
Interior
Bedrooms & bathrooms
- Bedrooms: 2
- Bathrooms: 2
- Full bathrooms: 1
- 1/2 bathrooms: 1
- Main level bathrooms: 1
Primary bedroom
- Features: Wall/Wall Carpeting
- Level: Main
- Area: 155.25
- Dimensions: 13.5 x 11.5
Bedroom 2
- Features: Wall/Wall Carpeting
- Level: Main
- Area: 99.75
- Dimensions: 9.5 x 10.5
Dining room
- Features: Wall/Wall Carpeting
- Level: Main
- Area: 155.25
- Dimensions: 11.5 x 13.5
Kitchen
- Features: Luxury Vinyl Plank
- Level: Main
- Area: 138
- Dimensions: 11.5 x 12
Living room
- Features: Wall/Wall Carpeting
- Level: Main
- Area: 155.25
- Dimensions: 11.5 x 13.5
Basement
- Area: 314
Heating
- Natural Gas, Forced Air
Cooling
- Central Air
Appliances
- Included: Oven, Refrigerator, Washer, Dishwasher, Dryer, Microwave, Cooktop
- Laundry: Luxury Vinyl Plank
Features
- Flooring: Vinyl, Carpet, Luxury Vinyl, Plank
- Basement: Unfinished
- Has fireplace: No
Interior area
- Total structure area: 1,027
- Total interior livable area: 1,027 sqft
- Finished area above ground: 1,027
- Finished area below ground: 0
Property
Parking
- Total spaces: 1
- Parking features: Detached
- Garage spaces: 1
Features
- Levels: One and One Half
- Patio & porch: Porch, Patio, Covered Deck
- Fencing: None
Lot
- Size: 9,147 sqft
- Dimensions: 142' x 66'
- Features: Up to 1/4 Acre., Corner Lot
Details
- Parcel number: 1104320000
Construction
Type & style
- Home type: SingleFamily
- Property subtype: Single Family Residence
Materials
- Foundation: Block
- Roof: Composition
Condition
- Not New and NOT a Model
- New construction: No
- Year built: 1903
Utilities & green energy
- Sewer: Public Sewer
- Water: Public
Community & neighborhood
Location
- Region: Omaha
- Subdivision: Florence
Other
Other facts
- Listing terms: VA Loan,FHA,Conventional,Cash,USDA Loan
- Ownership: Fee Simple
Price history
| Date | Event | Price |
|---|---|---|
| 7/13/2023 | Sold | $160,000+23.2%$156/sqft |
Source: | ||
| 7/10/2023 | Pending sale | $129,900$126/sqft |
Source: | ||
| 6/15/2023 | Listed for sale | $129,900+419.6%$126/sqft |
Source: | ||
| 7/2/2018 | Sold | $25,000$24/sqft |
Source: Public Record | ||
Public tax history
| Year | Property taxes | Tax assessment |
|---|---|---|
| 2024 | $2,431 +107.6% | $135,600 +144.3% |
| 2023 | $1,171 +7.3% | $55,500 +8.6% |
| 2022 | $1,091 +0.9% | $51,100 |
Find assessor info on the county website
Neighborhood: 68112
Nearby schools
GreatSchools rating
- 7/10Florence Elementary SchoolGrades: PK-5Distance: 0.7 mi
- 3/10Mc Millan Magnet Middle SchoolGrades: 6-8Distance: 1.1 mi
- 1/10Omaha North Magnet High SchoolGrades: 9-12Distance: 2.4 mi
Schools provided by the listing agent
- Elementary: Florence
- Middle: McMillan
- High: North
- District: Omaha
Source: GPRMLS. This data may not be complete. We recommend contacting the local school district to confirm school assignments for this home.

Get pre-qualified for a loan
At Zillow Home Loans, we can pre-qualify you in as little as 5 minutes with no impact to your credit score.An equal housing lender. NMLS #10287.
Sell for more on Zillow
Get a free Zillow Showcase℠ listing and you could sell for .
$173,000
2% more+ $3,460
With Zillow Showcase(estimated)
$176,460