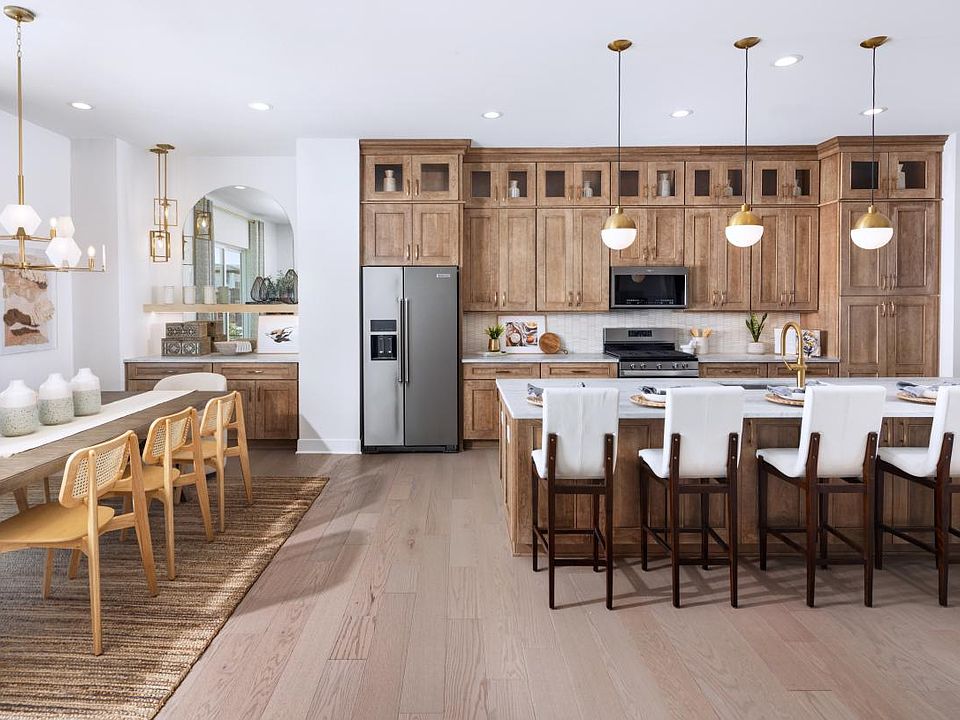This brand new Toll Brothers home is located in a luxurious gated community adjacent to the South Platte River. The generous third floor loft with kitchenette and covered porch overlooking open space is ideal for entertaining. The great room opens to a chef's dream kitchen, complete with quartz countertops, JennAir appliances, and stylish cabinets. Upgraded tile finishes in the primary bathroom suite gives a spa-like atmosphere. Experience the luxury you've always wanted by scheduling a tour today.
Pending
$990,000
7724 S Irving Street, Littleton, CO 80120
4beds
3,074sqft
Townhouse
Built in 2025
1,306.8 Square Feet Lot
$-- Zestimate®
$322/sqft
$-- HOA
What's special
Stylish cabinetsGreat roomPrimary bathroom suiteGenerous third floor loftJennair appliancesQuartz countertopsSpa-like atmosphere
Call: (720) 740-2991
- 95 days |
- 54 |
- 0 |
Zillow last checked: 8 hours ago
Listing updated: October 06, 2025 at 02:43pm
Listed by:
Amy Ballain 303-235-0400 Elise.fay@cbrealty.com,
Coldwell Banker Realty 56
Source: REcolorado,MLS#: 5533789
Travel times
Facts & features
Interior
Bedrooms & bathrooms
- Bedrooms: 4
- Bathrooms: 4
- Full bathrooms: 3
- 1/2 bathrooms: 1
- Main level bathrooms: 1
Bedroom
- Description: Spacious Secondary Bedroom Features Large Closet
- Level: Upper
- Area: 130 Square Feet
- Dimensions: 10 x 13
Bedroom
- Level: Upper
- Area: 120 Square Feet
- Dimensions: 10 x 12
Bedroom
- Level: Upper
- Area: 143 Square Feet
- Dimensions: 11 x 13
Bathroom
- Level: Upper
Bathroom
- Level: Main
Bathroom
- Level: Upper
Other
- Description: Luxury Primary Bedroom Suite With 5-Piece Bath And Large Walk-In Shower
- Level: Upper
- Area: 224 Square Feet
- Dimensions: 14 x 16
Other
- Level: Upper
Dining room
- Level: Main
- Area: 182 Square Feet
- Dimensions: 13 x 14
Great room
- Description: Spacious Great Room Features Large Windows And Direct Access To The Kitchen
- Level: Main
- Area: 272 Square Feet
- Dimensions: 16 x 17
Kitchen
- Description: Spacious Kitchen Provides Access To Both The Great Room And The Dining Room
- Level: Main
- Area: 182 Square Feet
- Dimensions: 13 x 14
Loft
- Level: Upper
- Area: 400 Square Feet
- Dimensions: 16 x 25
Heating
- Forced Air
Cooling
- Central Air
Appliances
- Included: Dishwasher, Disposal, Microwave, Range, Range Hood, Refrigerator, Tankless Water Heater
- Laundry: Laundry Closet
Features
- Eat-in Kitchen, Entrance Foyer, High Ceilings, High Speed Internet, Jack & Jill Bathroom, Kitchen Island, Open Floorplan, Pantry, Primary Suite, Quartz Counters, Radon Mitigation System, Smart Thermostat, Smoke Free, Walk-In Closet(s), Wet Bar, Wired for Data
- Flooring: Carpet, Vinyl
- Windows: Double Pane Windows
- Has basement: No
- Number of fireplaces: 1
- Fireplace features: Great Room
- Common walls with other units/homes: No One Above,No One Below,2+ Common Walls
Interior area
- Total structure area: 3,074
- Total interior livable area: 3,074 sqft
- Finished area above ground: 3,074
Video & virtual tour
Property
Parking
- Total spaces: 2
- Parking features: Concrete, Dry Walled, Lighted, Garage Door Opener
- Attached garage spaces: 2
Accessibility
- Accessibility features: Accessible Approach with Ramp
Features
- Levels: Three Or More
- Entry location: Ground
- Patio & porch: Covered
- Exterior features: Lighting
Lot
- Size: 1,306.8 Square Feet
- Features: Corner Lot, Greenbelt, Landscaped, Near Public Transit
Details
- Parcel number: 207732204013
- Special conditions: Standard
Construction
Type & style
- Home type: Townhouse
- Architectural style: Contemporary
- Property subtype: Townhouse
- Attached to another structure: Yes
Materials
- Cement Siding, Frame, Stone
- Foundation: Raised
Condition
- New Construction
- New construction: Yes
- Year built: 2025
Details
- Builder model: Flatiron Contemporary
- Builder name: Toll Brothers
- Warranty included: Yes
Utilities & green energy
- Electric: 110V, 220 Volts, Single Phase, 220 Volts in Garage
- Sewer: Public Sewer
- Water: Public
- Utilities for property: Cable Available, Electricity Connected, Internet Access (Wired), Natural Gas Connected, Phone Available
Green energy
- Energy efficient items: Appliances, Construction, Doors, HVAC, Insulation, Lighting, Thermostat, Water Heater
Community & HOA
Community
- Security: Carbon Monoxide Detector(s), Radon Detector, Smoke Detector(s)
- Subdivision: ParkVue on the Platte - Altitude Collection
HOA
- Has HOA: No
Location
- Region: Littleton
Financial & listing details
- Price per square foot: $322/sqft
- Tax assessed value: $81,312
- Annual tax amount: $10,463
- Date on market: 8/12/2025
- Listing terms: Cash,Conventional,Jumbo
- Exclusions: None
- Ownership: Builder
- Electric utility on property: Yes
- Road surface type: Paved
About the community
Views
Surrounded by scenic trails and an abundance of outdoor recreation, ParkVue on the Platte - Altitude Collection offers new luxury townhomes within a gated community in Littleton, CO. A selection of four unique home designs ranging from 2,259 3,404 square feet feature 3 4 bedrooms, 2.5 3.5 baths, 2-car garages, and optional rooftop terraces with picturesque views. Assignment to excellent Littleton Public Schools and a convenient location near the RTD light rail, major roadways, shopping, dining, and entertainment make this a spectacular place to call home. Home price does not include any home site premium.
Source: Toll Brothers Inc.

