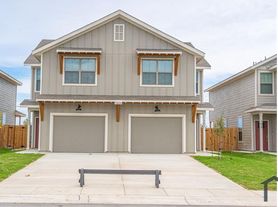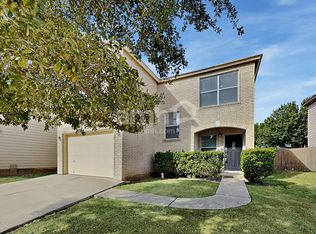Located in Hennersby Hollow just minutes away from Hwy 90 the community offers a resort style pool, clubhouse and playground. Discover the elegance and comfort of the Voyager floor plan by Starlight Homes. This thoughtfully designed layout features 4 spacious bedrooms and 2.5 bathrooms, all on 1826 square feet. This 2 story home with an open-concept living area seamlessly blends the kitchen, dining, and living spaces, creating an inviting atmosphere for entertaining and everyday living. The gourmet kitchen boasts stainless steel appliances, ample counter space made from granite. The master suite offers a private retreat with a luxurious en-suite bathroom and a generous walk-in closet. Additional highlights include a loft on the 2nd floor for more space as well as a 2-car garage, energy-efficient features, and stylish finishes throughout. Experience the perfect blend of style and functionality.
House for rent
$2,225/mo
7725 Fox Vw, San Antonio, TX 78252
4beds
1,826sqft
Price may not include required fees and charges.
Singlefamily
Available now
Cats, dogs OK
Central air
In unit laundry
-- Parking
Central
What's special
Resort style poolStainless steel appliancesGenerous walk-in closetLuxurious en-suite bathroomGourmet kitchenMaster suite
- 7 days |
- -- |
- -- |
Travel times
Looking to buy when your lease ends?
Get a special Zillow offer on an account designed to grow your down payment. Save faster with up to a 6% match & an industry leading APY.
Offer exclusive to Foyer+; Terms apply. Details on landing page.
Facts & features
Interior
Bedrooms & bathrooms
- Bedrooms: 4
- Bathrooms: 3
- Full bathrooms: 2
- 1/2 bathrooms: 1
Heating
- Central
Cooling
- Central Air
Appliances
- Included: Dishwasher, Disposal, Dryer, Microwave, Refrigerator, Washer
- Laundry: In Unit, Upper Level
Features
- All Bedrooms Upstairs, Breakfast Bar, Cable TV Available, High Speed Internet, Kitchen Island, Living/Dining Room Combo, Loft, Two Living Area, Utility Room Inside, Walk In Closet, Walk-In Closet(s)
- Flooring: Carpet
Interior area
- Total interior livable area: 1,826 sqft
Property
Parking
- Details: Contact manager
Features
- Stories: 2
- Exterior features: All Bedrooms Upstairs, Breakfast Bar, Cable TV Available, Clubhouse, Community, Double Pane Windows, Electric Water Heater, Heating system: Central, High Speed Internet, Kitchen Island, Living/Dining Room Combo, Loft, Playground, Plumbed For Ice Maker, Smoke Detector(s), Stove/Range, Two Car Garage, Two Living Area, Upper Level, Utility Room Inside, Walk In Closet, Walk-In Closet(s), Window Coverings (Some Remain)
Construction
Type & style
- Home type: SingleFamily
- Property subtype: SingleFamily
Condition
- Year built: 2025
Utilities & green energy
- Utilities for property: Cable Available
Community & HOA
Community
- Features: Clubhouse, Playground
Location
- Region: San Antonio
Financial & listing details
- Lease term: Max # of Months (12),Min # of Months (12)
Price history
| Date | Event | Price |
|---|---|---|
| 10/20/2025 | Listed for rent | $2,225$1/sqft |
Source: LERA MLS #1916831 | ||
| 9/18/2025 | Listing removed | $279,490$153/sqft |
Source: | ||
| 8/21/2025 | Price change | $279,490-3.3%$153/sqft |
Source: | ||
| 7/31/2025 | Listed for sale | $288,990$158/sqft |
Source: | ||

