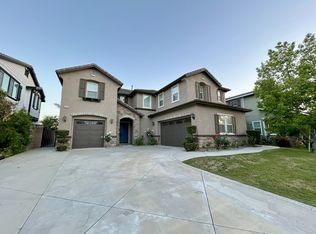Located in the coveted Strathmore community assigned to award-winning schools, enjoy convenient townhouse living with shopping, fine dining & entertainment right across the street from the popular Victoria Gardens! Community amenities features a sparkling pool/spa, playground area, mature trees and a secure gated access. This turnkey FRESHLY PAINTED home is an END UNIT providing privacy, a sizable backyard patio and an upstairs balcony. Upon entry, notice the NEW plush CARPET in formal diningroom area and an office/den convenient for working from home. Kitchen boasts of stainless steel appliances, granite countertop, an abundance of beautiful cabinetry including a pantry and a breakfast counter for quick meals. Adjacent familyroom features gorgeous laminate flooring, cozy fireplace, built-in entertainment unit and access to your own private patio with plenty of room for outdoor relaxation and BBQ. Ascend the stairs to find a Primary Suite with Ensuite bathroom featuring dual sink vanity, a large walk-in closet & a tub to enjoy a luxurious soak for relaxation. 2 additional bedrooms (one with its own private balcony), a shared full bathroom and a convenient upstairs laundryoom area.
Condo for rent
$3,200/mo
7725 Hess Pl UNIT 3, Rancho Cucamonga, CA 91739
3beds
1,650sqft
Price may not include required fees and charges.
Condo
Available now
No pets
Central air
In unit laundry
2 Attached garage spaces parking
Central, fireplace
What's special
Playground areaCozy fireplacePrivate balconyMature treesSizable backyard patioUpstairs balconyPrivate patio
- 4 days
- on Zillow |
- -- |
- -- |
Travel times
Looking to buy when your lease ends?
See how you can grow your down payment with up to a 6% match & 4.15% APY.
Facts & features
Interior
Bedrooms & bathrooms
- Bedrooms: 3
- Bathrooms: 3
- Full bathrooms: 2
- 1/2 bathrooms: 1
Rooms
- Room types: Dining Room, Family Room, Office
Heating
- Central, Fireplace
Cooling
- Central Air
Appliances
- Included: Dishwasher, Microwave, Range
- Laundry: In Unit, Inside, Upper Level
Features
- All Bedrooms Up, Balcony, Built-in Features, Granite Counters, Open Floorplan, Pantry, Primary Suite, Recessed Lighting, Separate/Formal Dining Room, Walk In Closet, Walk-In Closet(s)
- Flooring: Carpet, Laminate, Tile
- Has fireplace: Yes
Interior area
- Total interior livable area: 1,650 sqft
Property
Parking
- Total spaces: 2
- Parking features: Attached, Garage, Private, Covered
- Has attached garage: Yes
- Details: Contact manager
Features
- Stories: 2
- Exterior features: All Bedrooms Up, Architecture Style: Modern, Association, Association Dues included in rent, Balcony, Bedroom, Biking, Blinds, Built-in Features, Covered, Decorative, Direct Access, Double Pane Windows, Family Room, Flooring: Laminate, Front Yard, Garage, Gated, Gated Community, Granite Counters, Heating system: Central, In Ground, Inside, Kitchen, Lawn, Open Floorplan, Pantry, Park, Patio, Pets - No, Pool, Primary Bedroom, Primary Suite, Private, Recessed Lighting, Separate/Formal Dining Room, Smoke Detector(s), Suburban, Upper Level, View Type: Trees/Woods, Walk In Closet, Walk-In Closet(s), Water Heater
- Has spa: Yes
- Spa features: Hottub Spa
Construction
Type & style
- Home type: Condo
- Architectural style: Modern
- Property subtype: Condo
Materials
- Roof: Tile
Condition
- Year built: 2004
Building
Management
- Pets allowed: No
Community & HOA
Community
- Security: Gated Community
Location
- Region: Rancho Cucamonga
Financial & listing details
- Lease term: 12 Months
Price history
| Date | Event | Price |
|---|---|---|
| 7/29/2025 | Listed for rent | $3,200$2/sqft |
Source: CRMLS #CV25166967 | ||
![[object Object]](https://photos.zillowstatic.com/fp/e530051a89bfa826d9ab64cb5c287329-p_i.jpg)
