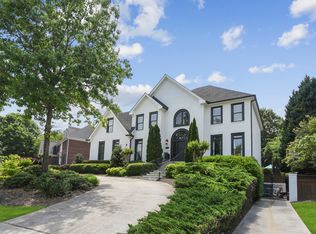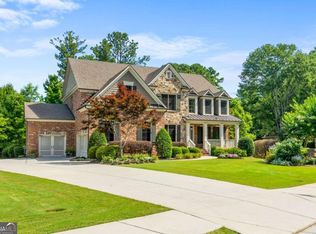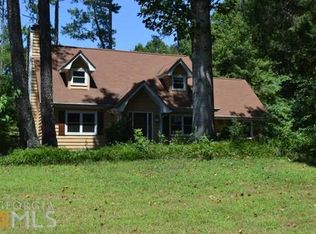WOW! Honey... Stop the Car! This Gorgeous Renovated and Updated Sandy Springs Home has it All! Spacious Bright Open Floorplan Ideal for Entertaining, Master Bedroom on Main and Fabulous Finished Basement. Amazing Private Level Fenced Backyard, Large enough for a Pool. Location, Location, Location! Executive Brick Curb Appeal, 4-Sided Brick. Lots of Character. Beautiful Hardwood Floors throughout Upstairs and Downstairs. Incredible Gourmet Eat-In Kitchen, Open to Great Room, with Loads of Custom Cabinets (some Glass Doors), Granite Countertops, Sleek Stainless Steel Appliances, Double Ovens, Built-in Wine Rack, Desk, Breakfast Bar, Sitting Room and Mudroom. Spectacular Oversized Master Suite on Main Level with Completely Updated Master Bath with Claw Foot Tub, Large Tiled Shower and Double Sink Vanity. Abundance of Closet Space and Storage Throughout. Three Nice Sized Upstairs Bedrooms with Bathrooms and Office Space. Awesome Finished Basement / In-Law Suite with Authentic Bar, Guest Suite and Bath, Fitness Room/Game Room. Stunning yet Tranquil Backyard with Flagstone Flooring, Storage Shed, Fire Pit, Covered Patio with Vaulted Bead Board Porch with Ceiling Fan for Relaxation. Icing on the Cake are the Newer Windows and 30 Yr Architectural Roof. Irrigation System. Option to Join Kingsley Swim and Racket Club. Ready for you to Move Right In. Outstanding Value! Welcome Home!
This property is off market, which means it's not currently listed for sale or rent on Zillow. This may be different from what's available on other websites or public sources.


