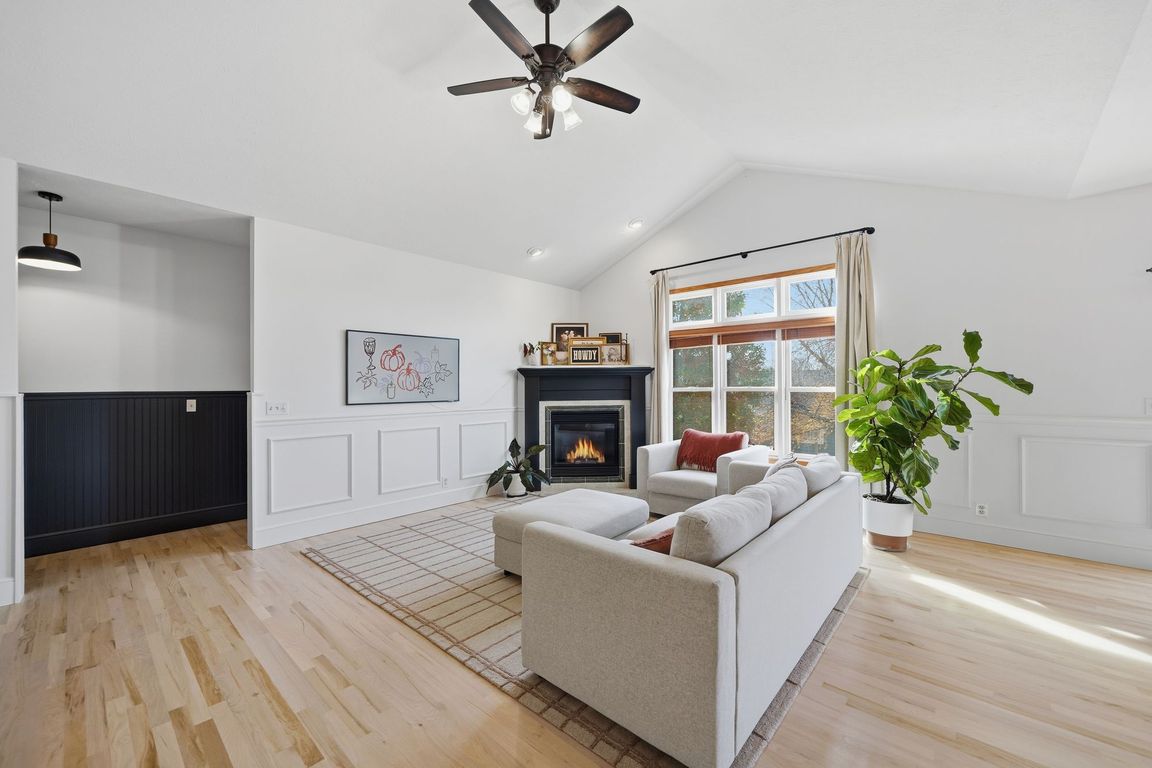Open: Sun 2pm-3:30pm

For sale
$490,000
4beds
3,296sqft
7725 Tropp Ridge Dr, Lincoln, NE 68512
4beds
3,296sqft
Single family residence
Built in 2006
8,712 sqft
3 Attached garage spaces
$149 price/sqft
$150 annually HOA fee
What's special
Large fully fenced backyardWalk-in closetNew projectorTiered seatingOpen and inviting layoutPrivate theater roomSpacious primary suite
Light, space and style come together beautifully in this recently updated Stone Bridge Estates home. The main level showcases brand new hardwood floors, fresh paint, and elegant trim that highlight its open and inviting layout. The living, kitchen, and dining areas flow seamlessly together, creating a perfect setting for gatherings or ...
- 1 day |
- 767 |
- 48 |
Likely to sell faster than
Source: GPRMLS,MLS#: 22532686
Travel times
Living Room
Kitchen
Dining Room
Zillow last checked: 8 hours ago
Listing updated: November 13, 2025 at 08:13am
Listed by:
Tessa Warner 402-499-0115,
Woods Bros Realty
Source: GPRMLS,MLS#: 22532686
Facts & features
Interior
Bedrooms & bathrooms
- Bedrooms: 4
- Bathrooms: 3
- Full bathrooms: 2
- 3/4 bathrooms: 1
- Main level bathrooms: 2
Primary bedroom
- Level: Main
- Area: 165
- Dimensions: 15 x 11
Bedroom 2
- Level: Main
- Area: 110
- Dimensions: 11 x 10
Bedroom 3
- Level: Main
- Area: 143
- Dimensions: 11 x 13
Bedroom 4
- Level: Basement
- Area: 156
- Dimensions: 12 x 13
Primary bathroom
- Features: Full
Kitchen
- Level: Main
- Area: 130
- Dimensions: 10 x 13
Living room
- Level: Main
- Area: 336
- Dimensions: 16 x 21
Basement
- Area: 1696
Heating
- Natural Gas, Forced Air
Cooling
- Central Air
Appliances
- Included: Range, Refrigerator, Washer, Dishwasher, Dryer, Disposal, Microwave
Features
- Wet Bar, Drain Tile
- Basement: Egress,Walk-Out Access,Finished
- Number of fireplaces: 1
- Fireplace features: Direct-Vent Gas Fire
Interior area
- Total structure area: 3,296
- Total interior livable area: 3,296 sqft
- Finished area above ground: 1,696
- Finished area below ground: 1,600
Video & virtual tour
Property
Parking
- Total spaces: 3
- Parking features: Attached
- Attached garage spaces: 3
Features
- Patio & porch: Patio, Deck
- Exterior features: Sprinkler System, Drain Tile
- Fencing: Wood,Full
Lot
- Size: 8,712 Square Feet
- Dimensions: 115 x 75
- Features: Up to 1/4 Acre.
Details
- Parcel number: 0924423006000
- Other equipment: Sump Pump
Construction
Type & style
- Home type: SingleFamily
- Architectural style: Ranch
- Property subtype: Single Family Residence
Materials
- Foundation: Concrete Perimeter
Condition
- Not New and NOT a Model
- New construction: No
- Year built: 2006
Utilities & green energy
- Sewer: Public Sewer
- Water: Public
- Utilities for property: Electricity Available, Natural Gas Available, Water Available, Sewer Available, Phone Available, Fiber Optic
Community & HOA
Community
- Subdivision: Stone Ridge Estates 2nd Addition
HOA
- Has HOA: Yes
- Services included: Common Area Maintenance
- HOA fee: $150 annually
Location
- Region: Lincoln
Financial & listing details
- Price per square foot: $149/sqft
- Tax assessed value: $400,200
- Annual tax amount: $5,531
- Date on market: 11/13/2025
- Listing terms: Private Financing Available,VA Loan,FHA,Conventional,Cash
- Ownership: Fee Simple
- Electric utility on property: Yes