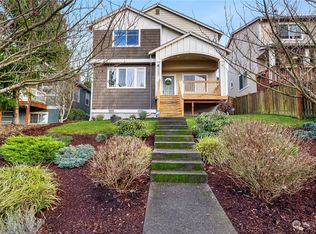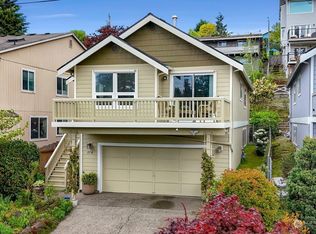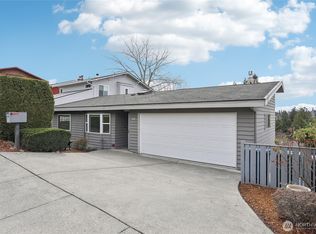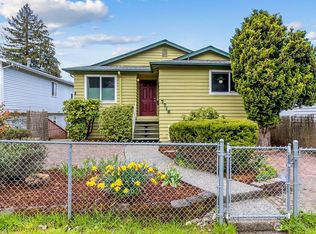Sold
Listed by:
Lucas Roth,
Pellego, Inc.
Bought with: Redfin
$709,000
7726 15th Avenue SW, Seattle, WA 98106
3beds
1,440sqft
Single Family Residence
Built in 1979
3,998.81 Square Feet Lot
$703,700 Zestimate®
$492/sqft
$3,110 Estimated rent
Home value
$703,700
$647,000 - $760,000
$3,110/mo
Zestimate® history
Loading...
Owner options
Explore your selling options
What's special
Tucked into a quiet, walkable corner of Highland Park, this lovingly maintained 3 bed/1.75 bath gem offers so much: luxury plank flooring & new carpet throughout, renovated bathrooms, chef’s kitchen w/ counter seating. Entertain effortlessly with the modern, open floorplan where living, kitchen and dining spaces flow seamlessly. Enjoy warm summer evenings from your covered deck, and cold winter nights gathered around the cozy fireplace. Many functional updates like new furnace and electrical panel have already been done!, All this with an attached garage, private backyard, and just a short commute to downtown, SLU and all the amenities of beautiful West Seattle!
Zillow last checked: 8 hours ago
Listing updated: July 24, 2025 at 04:03am
Listed by:
Lucas Roth,
Pellego, Inc.
Bought with:
Melissa Rupcich, 20111589
Redfin
Source: NWMLS,MLS#: 2375552
Facts & features
Interior
Bedrooms & bathrooms
- Bedrooms: 3
- Bathrooms: 2
- Full bathrooms: 1
- 3/4 bathrooms: 1
- Main level bathrooms: 1
- Main level bedrooms: 2
Primary bedroom
- Level: Lower
Bedroom
- Level: Main
Bedroom
- Level: Main
Bathroom full
- Level: Main
Bathroom three quarter
- Level: Lower
Dining room
- Level: Main
Entry hall
- Level: Main
Kitchen with eating space
- Level: Main
Living room
- Level: Main
Heating
- Fireplace, Forced Air, Natural Gas
Cooling
- None
Appliances
- Included: Dishwasher(s), Double Oven, Dryer(s), Refrigerator(s), Stove(s)/Range(s), Washer(s), Water Heater: Electric, Water Heater Location: Crawlspace
Features
- Dining Room
- Flooring: Ceramic Tile, Vinyl Plank, Carpet
- Basement: Daylight,Finished
- Number of fireplaces: 1
- Fireplace features: Wood Burning, Main Level: 1, Fireplace
Interior area
- Total structure area: 1,440
- Total interior livable area: 1,440 sqft
Property
Parking
- Total spaces: 1
- Parking features: Driveway, Attached Garage, Off Street, RV Parking
- Attached garage spaces: 1
Features
- Levels: One
- Stories: 1
- Entry location: Main
- Patio & porch: Dining Room, Fireplace, Water Heater
Lot
- Size: 3,998 sqft
- Dimensions: 40 x 100
- Features: Curbs, Paved, Sidewalk, Deck, Fenced-Partially, Gas Available, RV Parking
- Topography: Level,Partial Slope
Details
- Parcel number: 2112700280
- Zoning: NR3
- Zoning description: Jurisdiction: City
- Special conditions: Standard
Construction
Type & style
- Home type: SingleFamily
- Property subtype: Single Family Residence
Materials
- Wood Siding
- Foundation: Poured Concrete
- Roof: Composition
Condition
- Very Good
- Year built: 1979
Utilities & green energy
- Electric: Company: Seattle City Light
- Sewer: Sewer Connected, Company: Seattle Public Utilities
- Water: Public, Company: Seattle Public Utilities
Community & neighborhood
Location
- Region: Seattle
- Subdivision: Highland Park
Other
Other facts
- Listing terms: Cash Out,Conventional,FHA,VA Loan
- Cumulative days on market: 14 days
Price history
| Date | Event | Price |
|---|---|---|
| 6/23/2025 | Sold | $709,000-2.2%$492/sqft |
Source: | ||
| 5/29/2025 | Pending sale | $725,000$503/sqft |
Source: | ||
| 5/15/2025 | Listed for sale | $725,000+145.8%$503/sqft |
Source: | ||
| 8/14/2014 | Sold | $295,000+6.3%$205/sqft |
Source: | ||
| 12/11/2009 | Sold | $277,500-2.6%$193/sqft |
Source: | ||
Public tax history
| Year | Property taxes | Tax assessment |
|---|---|---|
| 2024 | $6,375 +10.7% | $629,000 +9.2% |
| 2023 | $5,758 +3.8% | $576,000 -7.1% |
| 2022 | $5,546 +5.8% | $620,000 +15% |
Find assessor info on the county website
Neighborhood: Highland Park
Nearby schools
GreatSchools rating
- 6/10Sanislo Elementary SchoolGrades: K-5Distance: 0.5 mi
- 5/10Denny Middle SchoolGrades: 6-8Distance: 0.6 mi
- 3/10Chief Sealth High SchoolGrades: 9-12Distance: 0.6 mi
Schools provided by the listing agent
- Elementary: Sanislo
- Middle: Denny Mid
- High: Sealth High
Source: NWMLS. This data may not be complete. We recommend contacting the local school district to confirm school assignments for this home.

Get pre-qualified for a loan
At Zillow Home Loans, we can pre-qualify you in as little as 5 minutes with no impact to your credit score.An equal housing lender. NMLS #10287.
Sell for more on Zillow
Get a free Zillow Showcase℠ listing and you could sell for .
$703,700
2% more+ $14,074
With Zillow Showcase(estimated)
$717,774


