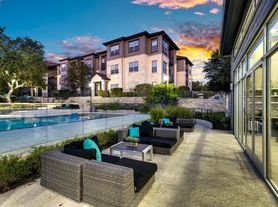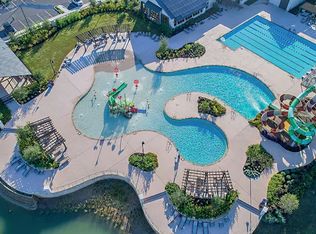FREE Application! We lease exclusively to Section 8 voucher holders. FREE applications, all credit types accepted, and self-showings (8 AM - 8 PM). Deposit due after inspection. Complete an inquiry at honpartners. For more properties like this visit Affordable Housing.
House for rent
$2,053/mo
7726 Barhill Post, San Antonio, TX 78254
3beds
1,332sqft
Price may not include required fees and charges.
Single family residence
Available now
-- Pets
Ceiling fan
-- Laundry
-- Parking
-- Heating
What's special
- 13 days |
- -- |
- -- |
Travel times
Looking to buy when your lease ends?
Consider a first-time homebuyer savings account designed to grow your down payment with up to a 6% match & 3.83% APY.
Facts & features
Interior
Bedrooms & bathrooms
- Bedrooms: 3
- Bathrooms: 2
- Full bathrooms: 2
Cooling
- Ceiling Fan
Appliances
- Included: Disposal, Microwave
Features
- Ceiling Fan(s)
Interior area
- Total interior livable area: 1,332 sqft
Property
Parking
- Details: Contact manager
Features
- Exterior features: Lawn
Details
- Parcel number: 235691
Construction
Type & style
- Home type: SingleFamily
- Property subtype: Single Family Residence
Condition
- Year built: 2003
Community & HOA
Location
- Region: San Antonio
Financial & listing details
- Lease term: Contact For Details
Price history
| Date | Event | Price |
|---|---|---|
| 10/14/2025 | Listed for rent | $2,053+24.4%$2/sqft |
Source: Zillow Rentals | ||
| 9/22/2025 | Sold | -- |
Source: | ||
| 9/17/2025 | Pending sale | $219,000$164/sqft |
Source: | ||
| 9/6/2025 | Contingent | $219,000$164/sqft |
Source: | ||
| 8/9/2025 | Price change | $219,000-2.6%$164/sqft |
Source: | ||

