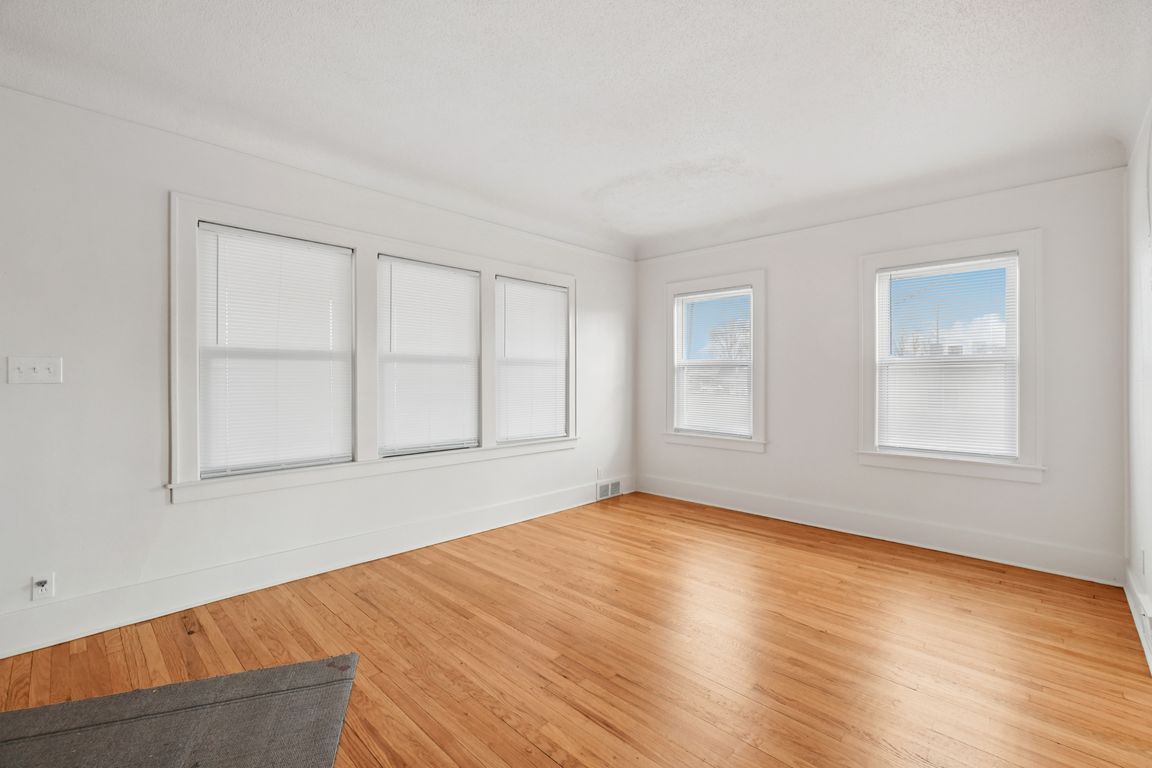
For sale
$199,900
3beds
1,289sqft
7726 Coolidge Ave, Center Line, MI 48015
3beds
1,289sqft
Single family residence
Built in 1925
3,920 sqft
No garage
$155 price/sqft
What's special
Refinished hardwood floorsLarge covered front porchFormal dining roomNew kitchenThree bedrooms upstairsLots of cabinets
Charming brick and cedar craftsman bungalow with large covered front porch. Spacious living room, formal dining room with refinished hardwood floors. New kitchen with lots of cabinets and adjoining first floor half bath. Three bedrooms upstairs with new flooring. Updated full bathroom with new flooring and vanity. Freshly painted interior and ...
- 8 days |
- 569 |
- 38 |
Source: Realcomp II,MLS#: 20251053560
Travel times
Living Room
Kitchen
Dining Room
Zillow last checked: 8 hours ago
Listing updated: November 12, 2025 at 10:00pm
Listed by:
Robert Coburn 586-662-4444,
RE/MAX First 248-375-4000
Source: Realcomp II,MLS#: 20251053560
Facts & features
Interior
Bedrooms & bathrooms
- Bedrooms: 3
- Bathrooms: 2
- Full bathrooms: 1
- 1/2 bathrooms: 1
Primary bedroom
- Level: Second
- Area: 132
- Dimensions: 12 X 11
Bedroom
- Level: Second
- Area: 108
- Dimensions: 9 X 12
Bedroom
- Level: Second
- Area: 99
- Dimensions: 9 X 11
Other
- Level: Second
- Area: 42
- Dimensions: 6 X 7
Other
- Level: Entry
- Area: 24
- Dimensions: 6 X 4
Dining room
- Level: Entry
- Area: 130
- Dimensions: 10 X 13
Kitchen
- Level: Entry
- Area: 99
- Dimensions: 9 X 11
Living room
- Level: Entry
- Area: 154
- Dimensions: 11 X 14
Heating
- Forced Air, Natural Gas
Features
- Basement: Full,Unfinished
- Has fireplace: No
Interior area
- Total interior livable area: 1,289 sqft
- Finished area above ground: 1,289
Property
Parking
- Parking features: No Garage
Features
- Levels: One and One Half
- Stories: 1.5
- Entry location: GroundLevelwSteps
- Patio & porch: Covered, Porch
- Pool features: None
- Fencing: Fenced
Lot
- Size: 3,920.4 Square Feet
- Dimensions: 37 x 109
Details
- Parcel number: 1328233007
- Special conditions: Short Sale No,Standard
Construction
Type & style
- Home type: SingleFamily
- Architectural style: Bungalow
- Property subtype: Single Family Residence
Materials
- Brick, Cedar
- Foundation: Basement, Block
- Roof: Asphalt
Condition
- New construction: No
- Year built: 1925
Utilities & green energy
- Sewer: Public Sewer
- Water: Public
Community & HOA
Community
- Subdivision: VAN DYKE-TEN
HOA
- Has HOA: No
Location
- Region: Center Line
Financial & listing details
- Price per square foot: $155/sqft
- Tax assessed value: $66,100
- Annual tax amount: $3,676
- Date on market: 11/12/2025
- Cumulative days on market: 8 days
- Listing agreement: Exclusive Right To Sell
- Listing terms: Cash,Conventional