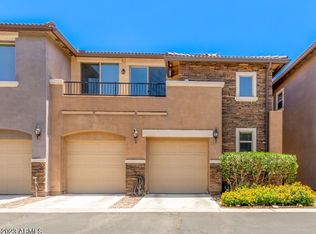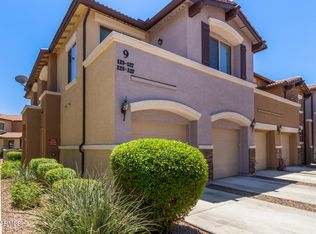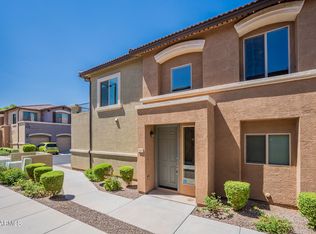Sold for $300,000 on 05/23/25
$300,000
7726 E Baseline Rd UNIT 123, Mesa, AZ 85209
2beds
2baths
1,112sqft
Townhouse
Built in 2015
1,092 Square Feet Lot
$295,800 Zestimate®
$270/sqft
$1,806 Estimated rent
Home value
$295,800
$269,000 - $325,000
$1,806/mo
Zestimate® history
Loading...
Owner options
Explore your selling options
What's special
Rare ground-floor 2 bed, 2 bath Townhouse! Move-in ready and shows like a model with granite countertops, subway tile backsplash, stainless steel appliances, and 42'' maple-finish cabinets. Plush carpet in bedrooms and the largest ground-floor patio in the community—backing to a peaceful greenbelt!
Enjoy comfort and efficiency with a Bosch HVAC system, energy efficient sliding door by Andersen, and a deluxe water softener system. See property highlights in the document section.
Located in a gated community with a heated pool, fitness center & more. Easy to show—don't miss it!
Zillow last checked: 8 hours ago
Listing updated: June 23, 2025 at 02:00am
Listed by:
Julia Kovalyova 520-437-1838,
Realty ONE Group
Bought with:
Katie N Hernandez, SA671792000
Coldwell Banker Realty
Dominic Lionel Hernandez, SA686516000
Coldwell Banker Realty
Source: ARMLS,MLS#: 6841207

Facts & features
Interior
Bedrooms & bathrooms
- Bedrooms: 2
- Bathrooms: 2
Heating
- Electric
Cooling
- Central Air, Ceiling Fan(s), Programmable Thmstat
Features
- High Speed Internet, Granite Counters, Double Vanity, Eat-in Kitchen, 9+ Flat Ceilings, No Interior Steps
- Flooring: Carpet, Tile
- Windows: Double Pane Windows
- Has basement: No
Interior area
- Total structure area: 1,112
- Total interior livable area: 1,112 sqft
Property
Parking
- Total spaces: 1
- Parking features: Unassigned, Garage Door Opener
- Garage spaces: 1
Features
- Stories: 1
- Pool features: None
- Spa features: None
- Fencing: None
Lot
- Size: 1,092 sqft
- Features: Desert Front, Grass Back
Details
- Parcel number: 21858371
Construction
Type & style
- Home type: Townhouse
- Property subtype: Townhouse
- Attached to another structure: Yes
Materials
- Wood Frame, Painted
- Roof: Tile
Condition
- Year built: 2015
Details
- Builder name: Bela Flor Communities
Utilities & green energy
- Sewer: Public Sewer
- Water: City Water
Community & neighborhood
Community
- Community features: Gated, Community Pool, Fitness Center
Location
- Region: Mesa
- Subdivision: VILLA RIALTO CONDOMINIUM
HOA & financial
HOA
- Has HOA: Yes
- HOA fee: $214 monthly
- Services included: Roof Repair, Pest Control, Maintenance Grounds, Roof Replacement
- Association name: Sentry Management
- Association phone: 480-345-0046
Other
Other facts
- Listing terms: Cash,Conventional,FHA,VA Loan
- Ownership: Fee Simple
Price history
| Date | Event | Price |
|---|---|---|
| 5/23/2025 | Sold | $300,000-5.4%$270/sqft |
Source: | ||
| 4/26/2025 | Price change | $317,000-1.6%$285/sqft |
Source: | ||
| 4/4/2025 | Price change | $322,000-3.6%$290/sqft |
Source: | ||
| 3/27/2025 | Listed for sale | $334,000+88.7%$300/sqft |
Source: | ||
| 4/24/2017 | Sold | $177,000$159/sqft |
Source: | ||
Public tax history
| Year | Property taxes | Tax assessment |
|---|---|---|
| 2024 | $1,259 -1.2% | $28,260 +104.3% |
| 2023 | $1,274 +1.6% | $13,835 -25.6% |
| 2022 | $1,254 -1.4% | $18,600 +7.2% |
Find assessor info on the county website
Neighborhood: 85209
Nearby schools
GreatSchools rating
- 4/10Jefferson Elementary SchoolGrades: PK-6Distance: 2.4 mi
- 6/10Fremont Junior High SchoolGrades: 7-8Distance: 3.7 mi
- 3/10Skyline High SchoolGrades: 9-12Distance: 3.1 mi
Schools provided by the listing agent
- Elementary: Jefferson Elementary School
- Middle: Fremont Junior High School
- High: Skyline High School
- District: Mesa Unified District
Source: ARMLS. This data may not be complete. We recommend contacting the local school district to confirm school assignments for this home.
Get a cash offer in 3 minutes
Find out how much your home could sell for in as little as 3 minutes with a no-obligation cash offer.
Estimated market value
$295,800
Get a cash offer in 3 minutes
Find out how much your home could sell for in as little as 3 minutes with a no-obligation cash offer.
Estimated market value
$295,800



