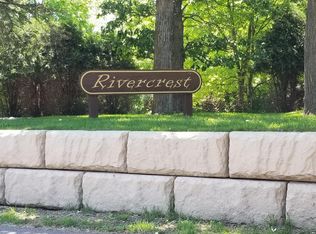Closed
$547,000
7726 W 112th St, Minneapolis, MN 55438
2beds
3,668sqft
Townhouse Side x Side
Built in 1997
3,484.8 Square Feet Lot
$542,500 Zestimate®
$149/sqft
$-- Estimated rent
Home value
$542,500
$499,000 - $586,000
Not available
Zestimate® history
Loading...
Owner options
Explore your selling options
What's special
Gorgeous, open floor plan with a ton of updates in a scenic setting. One level living (plus a walk-out lower level) at it's finest! Brand new carpet throughout; freshly painted interior; vaulted ceilings; refinished hardwood floors; 6 panel doors; eat-in kitchen has new quartz counters, new stainless steel appliances, vaulted ceiling, center island, new lighting, bay window and half-round transom; main floor primary suite has vaulted ceiling, huge walk-in closet and a private bath featuring new faucets, lighting and counters, double sink, separate soaking tub and shower; gorgeous vaulted sun room overlooks scenic woods and pond; main level laundry; main level office with built-in cabinetry could also be converted to another bedroom; vaulted living room has a gas fireplace and wonderful views of the woods; walk-out lower level; spacious family room with a gas fireplace; large amusement room (could be another bedroom - it even has the closet already); large room sizes; two work shop areas; 200 amp electrical; drain tiled with sump pump; MN River Bluff trail system is right next to the complex; Dred Scott Playfields is also close by. Open Houses on both Saturday June 28 and Sunday June 29th from 11-2.
Zillow last checked: 8 hours ago
Listing updated: August 01, 2025 at 08:26am
Listed by:
Craig L Johnson 612-554-6800,
Keller Williams Realty Integrity
Bought with:
Kari Cartier
Coldwell Banker Realty
Source: NorthstarMLS as distributed by MLS GRID,MLS#: 6729734
Facts & features
Interior
Bedrooms & bathrooms
- Bedrooms: 2
- Bathrooms: 3
- Full bathrooms: 1
- 3/4 bathrooms: 1
- 1/2 bathrooms: 1
Bedroom 1
- Level: Main
- Area: 196 Square Feet
- Dimensions: 14x14
Bedroom 2
- Level: Lower
- Area: 132 Square Feet
- Dimensions: 12x11
Other
- Level: Lower
- Area: 221 Square Feet
- Dimensions: 17x13
Deck
- Level: Main
- Area: 156 Square Feet
- Dimensions: 13x12
Dining room
- Level: Main
- Area: 160 Square Feet
- Dimensions: 16x10
Family room
- Level: Lower
- Area: 432 Square Feet
- Dimensions: 27x16
Informal dining room
- Level: Main
- Area: 99 Square Feet
- Dimensions: 11x9
Kitchen
- Level: Main
- Area: 150 Square Feet
- Dimensions: 15x10
Living room
- Level: Main
- Area: 285 Square Feet
- Dimensions: 19x15
Office
- Level: Main
- Area: 182 Square Feet
- Dimensions: 14x13
Sun room
- Level: Main
- Area: 121 Square Feet
- Dimensions: 11x11
Heating
- Forced Air, Fireplace(s)
Cooling
- Central Air
Appliances
- Included: Dishwasher, Dryer, Gas Water Heater, Microwave, Range, Refrigerator, Stainless Steel Appliance(s), Washer
Features
- Central Vacuum
- Basement: Drain Tiled,Finished,Full,Storage Space,Sump Basket,Sump Pump,Walk-Out Access
- Number of fireplaces: 2
- Fireplace features: Double Sided, Family Room, Gas, Living Room
Interior area
- Total structure area: 3,668
- Total interior livable area: 3,668 sqft
- Finished area above ground: 1,834
- Finished area below ground: 1,294
Property
Parking
- Total spaces: 2
- Parking features: Attached, Asphalt, Garage Door Opener, Guest
- Attached garage spaces: 2
- Has uncovered spaces: Yes
Accessibility
- Accessibility features: Soaking Tub
Features
- Levels: One
- Stories: 1
- Patio & porch: Composite Decking, Deck
- Fencing: None
Lot
- Size: 3,484 sqft
- Dimensions: 41 x 87
Details
- Foundation area: 1834
- Parcel number: 0611521120111
- Zoning description: Residential-Single Family
Construction
Type & style
- Home type: Townhouse
- Property subtype: Townhouse Side x Side
- Attached to another structure: Yes
Materials
- Brick/Stone, Vinyl Siding, Block, Frame
- Roof: Asphalt,Pitched
Condition
- Age of Property: 28
- New construction: No
- Year built: 1997
Utilities & green energy
- Electric: Circuit Breakers, 200+ Amp Service
- Gas: Natural Gas
- Sewer: City Sewer/Connected
- Water: City Water/Connected
Community & neighborhood
Location
- Region: Minneapolis
- Subdivision: Westwind 4th Add
HOA & financial
HOA
- Has HOA: Yes
- HOA fee: $360 monthly
- Services included: Maintenance Structure, Lawn Care, Professional Mgmt, Trash, Snow Removal
- Association name: Gassen Company
- Association phone: 952-922-5575
Other
Other facts
- Road surface type: Paved
Price history
| Date | Event | Price |
|---|---|---|
| 7/31/2025 | Sold | $547,000-1.4%$149/sqft |
Source: | ||
| 7/20/2025 | Pending sale | $555,000$151/sqft |
Source: | ||
| 6/26/2025 | Listed for sale | $555,000$151/sqft |
Source: | ||
Public tax history
Tax history is unavailable.
Neighborhood: 55438
Nearby schools
GreatSchools rating
- 8/10Olson Elementary SchoolGrades: K-5Distance: 2.6 mi
- 8/10Olson Middle SchoolGrades: 6-8Distance: 2.6 mi
- 8/10Jefferson Senior High SchoolGrades: 9-12Distance: 2.9 mi
Get a cash offer in 3 minutes
Find out how much your home could sell for in as little as 3 minutes with a no-obligation cash offer.
Estimated market value
$542,500
Get a cash offer in 3 minutes
Find out how much your home could sell for in as little as 3 minutes with a no-obligation cash offer.
Estimated market value
$542,500
