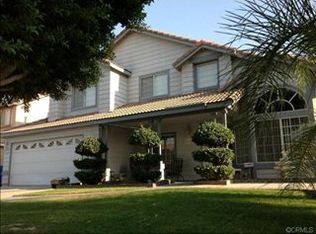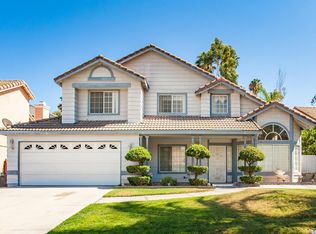POOL HOME Welcome to this beautiful two-story, 5-bedroom, 2.5-bath home situated on a spacious 8,712 sq ft lot in one of Jurupa Valley's most sought-after neighborhoods. Offering 2270 sq ft of living space, this property blends comfort, excitement, and curb appeal. Step into this bright and inviting home, where soaring ceilings and abundant natural light create an airy, open feel from the moment you walk in. As you enter the kitchen you will notice that it's well-equipped with granite counter tops, stainless steel sink and stainless-steel appliances, a wine fridge and lots of cabinet space with a beautiful view of the sparkling pool and spa. The home offers a convenient laundry room, a half bath and a full bedroom on the the main floor. The spacious living area with modern tile flooring, anchored by a charming brick fireplace for relaxing and enjoying those special moments. As you go up the stairs, the bedrooms provide privacy and relaxation. Other notable features include the NEW AC, NEW dual pane windows, New pump for pool, NEW water heater, and best of all 25 paid off solar panels providing you with free electricity throughout the year. Conveniently located in proximity to freeways, schools, parks, shopping, and the list goes on. This home is ideal for entertaining and everyday life. Owner will pay for pool maintenance and for gardener. Also, this home has solar panels that will save tenants on their monthly utilities payments.
This property is off market, which means it's not currently listed for sale or rent on Zillow. This may be different from what's available on other websites or public sources.

