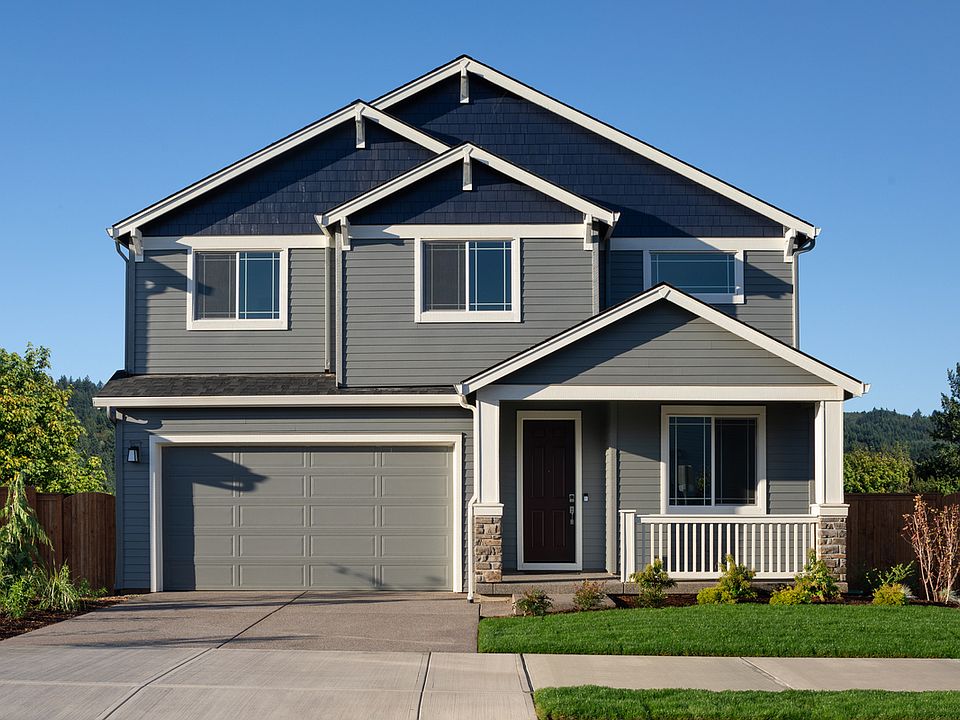New Construction - Ready Now! Built by America's Most Trusted Homebuilder. Welcome to The Willow at 7727 NW ELeanor in Ridgeline at Bethany. This amazing floor plan offers classic curb appeal and an inviting interior that draws you into the home. Begin your days on the spacious front porch, then head inside the foyer to find the heart of the home: a great room opens to a dining room, a gourmet kitchen any chef would love, a powder room, and a patio—the perfect hub for entertaining and relaxing. Enjoy the benefits of a 2-car garage, then head upstairs to discover 2 additional bedrooms, a bathroom, a convenient laundry room, and a dedicated tech space that makes working from home a breeze. Also upstairs is a lovely primary suite with a spa-like primary bath and roomy walk-in closet. It’s easy to love where you live in the Willow floor plan! Additional Highlights Include: AC included and blinds. MLS#24657942
Active
Special offer
$649,999
7727 NW Eleanor Ave, Portland, OR 97229
3beds
1,739sqft
Residential, Single Family Residence
Built in 2024
2,613.6 Square Feet Lot
$-- Zestimate®
$374/sqft
$93/mo HOA
What's special
Convenient laundry roomDining roomDedicated tech spaceGreat roomRoomy walk-in closetPrimary suiteGourmet kitchen
Call: (360) 342-9441
- 365 days |
- 145 |
- 4 |
Zillow last checked: 7 hours ago
Listing updated: September 25, 2025 at 03:24am
Listed by:
Brian Fosnaugh 503-447-3104,
Cascadian South Corp.,
Dani Clark 503-860-8434,
Cascadian South Corp.
Source: RMLS (OR),MLS#: 24657942
Travel times
Schedule tour
Select your preferred tour type — either in-person or real-time video tour — then discuss available options with the builder representative you're connected with.
Facts & features
Interior
Bedrooms & bathrooms
- Bedrooms: 3
- Bathrooms: 3
- Full bathrooms: 2
- Partial bathrooms: 1
- Main level bathrooms: 1
Rooms
- Room types: Bedroom 2, Bedroom 3, Dining Room, Family Room, Kitchen, Living Room, Primary Bedroom
Primary bedroom
- Level: Upper
Bedroom 2
- Level: Upper
Bedroom 3
- Level: Upper
Dining room
- Level: Main
Kitchen
- Level: Main
Living room
- Level: Main
Heating
- Forced Air
Cooling
- Air Conditioning Ready, Other
Features
- High Ceilings, Kitchen Island, Pantry
- Flooring: Laminate, Wall to Wall Carpet
- Number of fireplaces: 1
Interior area
- Total structure area: 1,739
- Total interior livable area: 1,739 sqft
Video & virtual tour
Property
Parking
- Total spaces: 2
- Parking features: Attached
- Attached garage spaces: 2
Features
- Levels: Two
- Stories: 2
- Patio & porch: Porch
- Has view: Yes
- View description: Park/Greenbelt, Territorial, Trees/Woods
Lot
- Size: 2,613.6 Square Feet
- Features: Level, SqFt 0K to 2999
Details
- Parcel number: R2227016
Construction
Type & style
- Home type: SingleFamily
- Architectural style: Craftsman
- Property subtype: Residential, Single Family Residence
Materials
- Cement Siding, Lap Siding, Wood Siding
- Roof: Composition
Condition
- New Construction
- New construction: Yes
- Year built: 2024
Details
- Builder name: Taylor Morrison
- Warranty included: Yes
Utilities & green energy
- Gas: Gas
- Sewer: Public Sewer
- Water: Public
Green energy
- Indoor air quality: Lo VOC Material
Community & HOA
Community
- Subdivision: Ridgeline at Bethany
HOA
- Has HOA: Yes
- Amenities included: Commons
- HOA fee: $93 monthly
Location
- Region: Portland
Financial & listing details
- Price per square foot: $374/sqft
- Tax assessed value: $315,700
- Annual tax amount: $2,423
- Date on market: 10/7/2024
- Listing terms: Cash,Conventional,FHA,VA Loan
About the community
BasketballParkTrails
Experience the perfect blend of comfort, style and nature at Ridgeline at Bethany. With an array of popular floor plans to choose from, you're sure to find the one that speaks to you. Casual dining spaces are ideal for the everyday, from hanging out to hosting gatherings, while upstairs primary suites provide a secluded haven. If you love the outdoors, this is the place for you! Feel right at home with scenic walking paths, play structures, basketball courts, picnic areas and wide-open spaces to explore and enjoy.
Find more reasons to love our new homes for sale in Portland, OR, below.
Conventional 30-Year Fixed Rate 4.99% / 5.07% APR
Limited-time reduced rate available now in the Portland area when using Taylor Morrison Home Funding, Inc.Source: Taylor Morrison

