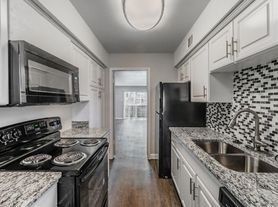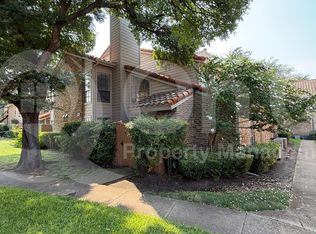Large 4-bedroom, 2-bath duplex in a quiet Far North Dallas neighborhood, with easy access to shopping and entertainment.
The spacious kitchen with a pantry and tons of storage overlooks a large den on one end and opens to a dining room on the other end. The den features a corner fireplace with gas logs, a vintage brick floor, and an oversize sliding door that opens to a covered back porch and large patio.
The large Master Suite, which overlooks the private fenced backyard has an ensuite bathroom with dual vanity sinks, and it features his & hers closets. The guest bathroom has dual vanity sinks, and a large linen cupboard. An enclosed laundry area with impressive storage is located across the hall from the guest bath. Also accessible from the hall are three additional storage closets. The large front room can be used as a 4th bedroom, WFH office, media/playroom or perhaps a mancave.
A large detached garage is located at the rear of the property and features rear-entry (alley) access, additional storage, and even an extra refrigerator.
Your children can attend Richardson schools, with top-rated Northwood Hills Elementary located right at the end of this street, and middle and high schools within walking distance.
One-year lease. Tenant pays all utilities.
House for rent
$2,250/mo
7727 Village Trail Dr, Dallas, TX 75254
4beds
1,880sqft
Price may not include required fees and charges.
Single family residence
Available Fri Oct 31 2025
No pets
Central air
Hookups laundry
Garage parking
Forced air, fireplace
What's special
Large detached garageWfh officeImpressive storageLarge patioLarge denTons of storageLarge front room
- --
- on Zillow |
- --
- views |
- --
- saves |
Travel times
Renting now? Get $1,000 closer to owning
Unlock a $400 renter bonus, plus up to a $600 savings match when you open a Foyer+ account.
Offers by Foyer; terms for both apply. Details on landing page.
Facts & features
Interior
Bedrooms & bathrooms
- Bedrooms: 4
- Bathrooms: 2
- Full bathrooms: 2
Heating
- Forced Air, Fireplace
Cooling
- Central Air
Appliances
- Included: Dishwasher, Microwave, Oven, Refrigerator, WD Hookup
- Laundry: Hookups
Features
- WD Hookup
- Flooring: Hardwood
- Has fireplace: Yes
Interior area
- Total interior livable area: 1,880 sqft
Property
Parking
- Parking features: Detached, Garage
- Has garage: Yes
- Details: Contact manager
Features
- Exterior features: Heating system: Forced Air, Lawn, Master Suite has His & Hers closets, No Utilities included in rent, Plenty of parking, Richardson ISD schools
Construction
Type & style
- Home type: SingleFamily
- Property subtype: Single Family Residence
Community & HOA
Location
- Region: Dallas
Financial & listing details
- Lease term: 1 Year
Price history
| Date | Event | Price |
|---|---|---|
| 10/4/2025 | Listed for rent | $2,250+2.3%$1/sqft |
Source: Zillow Rentals | ||
| 3/4/2025 | Listing removed | $2,200$1/sqft |
Source: Zillow Rentals | ||
| 2/15/2025 | Listed for rent | $2,200-4.3%$1/sqft |
Source: Zillow Rentals | ||
| 1/31/2025 | Listing removed | $2,300$1/sqft |
Source: Zillow Rentals | ||
| 12/8/2024 | Listed for rent | $2,300$1/sqft |
Source: Zillow Rentals | ||

