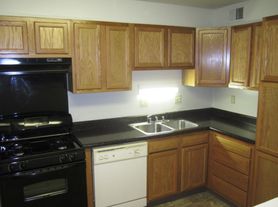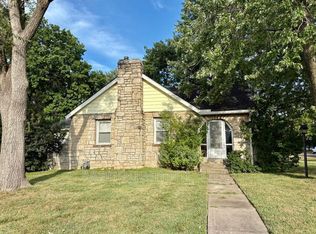3 bedroom and 2 bathroom ranch floor plan with a master suite. A fenced in backyard, a large unfinished basement with a work bench, and a two car large garage make it the perfect family home, starter home, or just an individual or couple that wants flexibility and space.
Recently updated kitchen and bathrooms along with refinished hardwood floors. We plan to replace the white stove with stainless steel for a stainless steel appliances throughout the kitchen updated look. Upgraded sink make dishes, but not as easy as the new dishwasher.
New AC, Heater and Water Heater help keep you comfortable and more efficient utility bills.
A dark room for photography is in the basement along with a large area for laundry.
No smoking and hasn't been smoked in...we prefer no pets. Renter is responsible for utility costs.
We can offer lawn service so the tenant doesn't have to worry about gutters, mowing, trimming, fertilizer and weed control etc for $100 a month add on. Otherwise, if it is ever needed then we will send a crew out and pass the costs on for reimbursement if not maintained properly.
No more than 4 cars for daily parking unless approved otherwise. We are looking for long term renters.
House for rent
Accepts Zillow applications
$2,150/mo
7727 W 94th Ter, Overland Park, KS 66212
3beds
1,403sqft
Price may not include required fees and charges.
Single family residence
Available now
No pets
Central air
In unit laundry
Attached garage parking
Forced air
What's special
Refinished hardwood floorsRecently updated kitchenMaster suiteUpgraded sinkFenced in backyard
- 21 days |
- -- |
- -- |
Travel times
Facts & features
Interior
Bedrooms & bathrooms
- Bedrooms: 3
- Bathrooms: 2
- Full bathrooms: 2
Heating
- Forced Air
Cooling
- Central Air
Appliances
- Included: Dishwasher, Dryer, Freezer, Oven, Refrigerator, Washer
- Laundry: In Unit, Shared
Features
- Flooring: Hardwood
Interior area
- Total interior livable area: 1,403 sqft
Property
Parking
- Parking features: Attached, Off Street
- Has attached garage: Yes
- Details: Contact manager
Features
- Exterior features: Bicycle storage, Dark room, Heating system: Forced Air, Work room
Details
- Parcel number: NP902000160003
Construction
Type & style
- Home type: SingleFamily
- Property subtype: Single Family Residence
Community & HOA
Location
- Region: Overland Park
Financial & listing details
- Lease term: 1 Year
Price history
| Date | Event | Price |
|---|---|---|
| 9/16/2025 | Listed for rent | $2,150+19.4%$2/sqft |
Source: Zillow Rentals | ||
| 8/4/2022 | Listing removed | -- |
Source: Zillow Rental Manager | ||
| 8/2/2022 | Listed for rent | $1,800$1/sqft |
Source: Zillow Rental Manager | ||
| 9/29/2017 | Sold | -- |
Source: | ||
| 9/1/2017 | Pending sale | $185,000$132/sqft |
Source: RE/MAX State Line #2066111 | ||

