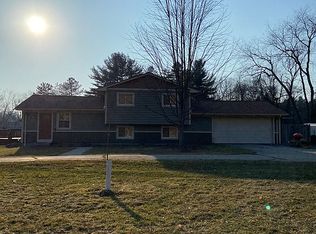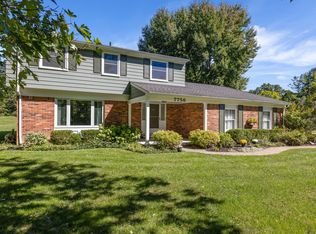Sold for $335,000
$335,000
7728 Holcomb Rd, Clarkston, MI 48348
3beds
1,632sqft
Single Family Residence
Built in 1965
1.07 Acres Lot
$343,100 Zestimate®
$205/sqft
$2,243 Estimated rent
Home value
$343,100
$323,000 - $364,000
$2,243/mo
Zestimate® history
Loading...
Owner options
Explore your selling options
What's special
Welcome home to this charming colonial nestled on 1.07 acres just minutes from the Village of Clarkston offering the perfect blend of character and convenience. The main level features a spacious open floor plan with new luxury vinyl flooring, a cozy family room with a fireplace & accent wall and also a living room for added comfort. The door wall off the family room leads to a concrete patio covered by a pergola creating an inviting outdoor space for relaxing or entertaining. Upstairs you'll find original hardwood floors, spacious bedrooms filled with natural light and a full bath with vintage flair. Recent updates include a new roof and water softener in 2024, newer AC, furnace and HWH, freshly painted interior & exterior and more making this home move-in ready and waiting for your personal touches. Ideally located near downtown Clarkston, shopping, restaurants, and schools. Don't miss this incredible opportunity to step into homeownership in a prime location! THIS HAS BEEN VIRTUALLY STAGED TO GIVE YOU AN IDEA OF HOW YOUR THINGS WILL MAKE IT HOME!!
Zillow last checked: 8 hours ago
Listing updated: August 22, 2025 at 07:00pm
Listed by:
Tammy M Bowles 248-770-3557,
Berkshire Hathaway HomeServices Michigan Real Est
Bought with:
AnnaMaria Jamil, 6501410881
Real Estate One-Troy
Source: Realcomp II,MLS#: 20250000987
Facts & features
Interior
Bedrooms & bathrooms
- Bedrooms: 3
- Bathrooms: 2
- Full bathrooms: 1
- 1/2 bathrooms: 1
Heating
- Forced Air, Natural Gas
Cooling
- Central Air
Appliances
- Included: Dishwasher, Dryer, Free Standing Gas Oven, Free Standing Gas Range, Microwave, Stainless Steel Appliances, Washer
Features
- Basement: Unfinished
- Has fireplace: Yes
- Fireplace features: Family Room
Interior area
- Total interior livable area: 1,632 sqft
- Finished area above ground: 1,632
Property
Parking
- Total spaces: 2
- Parking features: Two Car Garage, Attached, Circular Driveway, Garage Door Opener
- Attached garage spaces: 2
Features
- Levels: Two
- Stories: 2
- Entry location: GroundLevel
- Patio & porch: Covered, Patio, Porch
- Pool features: None
- Waterfront features: All Sports Lake, Lake Privileges
- Body of water: Deer Lake w/Fee
Lot
- Size: 1.07 Acres
- Dimensions: 294 x 183 x 147 x 273
- Features: Corner Lot
Details
- Additional structures: Sheds
- Parcel number: 0818326012
- Special conditions: Short Sale No,Standard
Construction
Type & style
- Home type: SingleFamily
- Architectural style: Colonial
- Property subtype: Single Family Residence
Materials
- Aluminum Siding
- Foundation: Basement, Block, Sump Pump
- Roof: Asphalt
Condition
- Platted Sub
- New construction: No
- Year built: 1965
Utilities & green energy
- Electric: Service 100 Amp
- Sewer: Septic Tank
- Water: Well
Community & neighborhood
Location
- Region: Clarkston
- Subdivision: CLARKSTON HILLS ESTATES
Other
Other facts
- Listing agreement: Exclusive Right To Sell
- Listing terms: Cash,Conventional
Price history
| Date | Event | Price |
|---|---|---|
| 3/10/2025 | Sold | $335,000$205/sqft |
Source: | ||
| 1/14/2025 | Pending sale | $335,000$205/sqft |
Source: | ||
| 1/9/2025 | Listed for sale | $335,000-3.5%$205/sqft |
Source: | ||
| 9/24/2024 | Listing removed | $347,000$213/sqft |
Source: | ||
| 8/29/2024 | Listed for sale | $347,000+157%$213/sqft |
Source: | ||
Public tax history
| Year | Property taxes | Tax assessment |
|---|---|---|
| 2024 | -- | $140,700 +7.7% |
| 2023 | -- | $130,600 +1.4% |
| 2022 | -- | $128,800 +13.6% |
Find assessor info on the county website
Neighborhood: 48348
Nearby schools
GreatSchools rating
- 7/10Springfield Plains Elementary SchoolGrades: PK-5Distance: 1.1 mi
- 5/10Clarkston Junior High SchoolGrades: 7-12Distance: 2.1 mi
- 9/10Clarkston High SchoolGrades: 7-12Distance: 2.5 mi
Get a cash offer in 3 minutes
Find out how much your home could sell for in as little as 3 minutes with a no-obligation cash offer.
Estimated market value$343,100
Get a cash offer in 3 minutes
Find out how much your home could sell for in as little as 3 minutes with a no-obligation cash offer.
Estimated market value
$343,100

