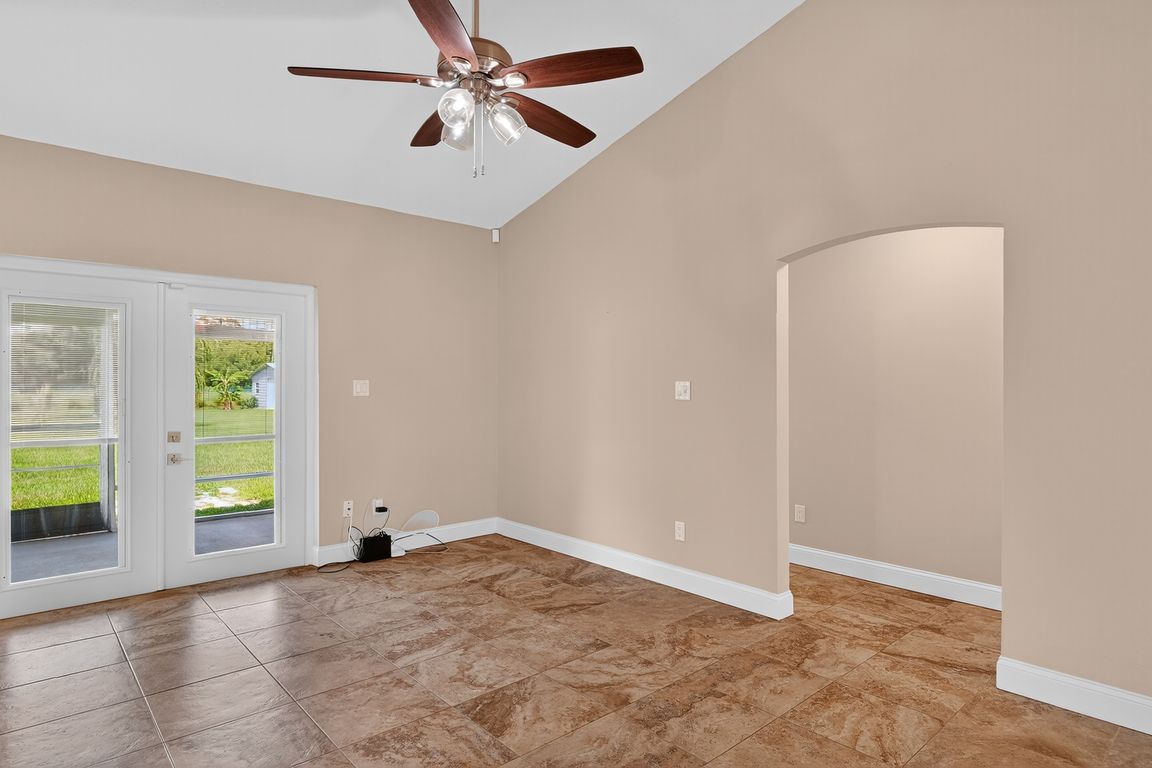
For sale
$574,900
3beds
1,931sqft
7729 Lake Andrea Cir, Mount Dora, FL 32757
3beds
1,931sqft
Single family residence
Built in 1991
1.29 Acres
2 Attached garage spaces
$298 price/sqft
What's special
Granite countertopsMature oak treesUpdated ensuite bathroomCovered front porchVersatile metal buildingGourmet kitchenSplit-bedroom floor plan
Nestled on a serene 1.29-acre lot in the desirable Greater Country Estates with NO HOA. This beautifully renovated ranch-style home delivers a compelling blend of comfort and style. The completely fenced backyard offers a versatile metal building with roll up door and windows-plenty of room to expand, add a pool and ...
- 18 days
- on Zillow |
- 1,660 |
- 50 |
Likely to sell faster than
Source: Stellar MLS,MLS#: G5101547 Originating MLS: Lake and Sumter
Originating MLS: Lake and Sumter
Travel times
Living Room
Kitchen
Primary Bedroom
Zillow last checked: 7 hours ago
Listing updated: September 09, 2025 at 02:10pm
Listing Provided by:
Michele Lowe 352-383-7104,
DAVE LOWE REALTY, INC. 352-383-7104
Source: Stellar MLS,MLS#: G5101547 Originating MLS: Lake and Sumter
Originating MLS: Lake and Sumter

Facts & features
Interior
Bedrooms & bathrooms
- Bedrooms: 3
- Bathrooms: 2
- Full bathrooms: 2
Rooms
- Room types: Utility Room
Primary bedroom
- Features: Ceiling Fan(s), En Suite Bathroom, Walk-In Closet(s)
- Level: First
- Area: 232.65 Square Feet
- Dimensions: 16.5x14.1
Bedroom 2
- Features: Ceiling Fan(s), Built-in Closet
- Level: First
Bedroom 3
- Features: Ceiling Fan(s), Built-in Closet
- Level: First
Primary bathroom
- Features: Dual Sinks, Garden Bath, Granite Counters, Tub with Separate Shower Stall, Water Closet/Priv Toilet, Walk-In Closet(s)
- Level: First
- Area: 131.04 Square Feet
- Dimensions: 8.4x15.6
Bathroom 2
- Features: Tub With Shower
- Level: First
- Area: 41.41 Square Feet
- Dimensions: 4.1x10.1
Balcony porch lanai
- Level: First
- Area: 19412 Square Feet
- Dimensions: 2110x9.2
Dinette
- Level: First
- Area: 70.3 Square Feet
- Dimensions: 9.5x7.4
Dining room
- Level: First
- Area: 122.21 Square Feet
- Dimensions: 12.1x10.1
Family room
- Level: First
- Area: 215.39 Square Feet
- Dimensions: 18.1x11.9
Foyer
- Level: First
- Area: 57.2 Square Feet
- Dimensions: 5.5x10.4
Kitchen
- Features: Breakfast Bar
- Level: First
- Area: 167.91 Square Feet
- Dimensions: 11.9x14.11
Laundry
- Level: First
- Area: 58.2 Square Feet
- Dimensions: 9.7x6
Living room
- Features: Ceiling Fan(s)
- Level: First
- Area: 206.4 Square Feet
- Dimensions: 12x17.2
Heating
- Central, Electric
Cooling
- Central Air
Appliances
- Included: Dishwasher, Dryer, Gas Water Heater, Microwave, Range, Refrigerator, Washer, Water Softener
- Laundry: Electric Dryer Hookup, Inside, Laundry Room, Washer Hookup
Features
- Ceiling Fan(s), Eating Space In Kitchen, High Ceilings, Primary Bedroom Main Floor, Solid Surface Counters, Split Bedroom, Vaulted Ceiling(s), Walk-In Closet(s)
- Flooring: Carpet, Tile
- Doors: French Doors
- Windows: Blinds, Drapes, Window Treatments
- Has fireplace: No
Interior area
- Total structure area: 2,585
- Total interior livable area: 1,931 sqft
Video & virtual tour
Property
Parking
- Total spaces: 2
- Parking features: Driveway, Garage Faces Side, Guest, Open
- Attached garage spaces: 2
- Has uncovered spaces: Yes
- Details: Garage Dimensions: 20X23
Features
- Levels: One
- Stories: 1
- Patio & porch: Covered, Front Porch, Rear Porch, Screened
- Exterior features: Rain Gutters, Storage
- Fencing: Chain Link,Fenced
Lot
- Size: 1.29 Acres
- Residential vegetation: Trees/Landscaped
Details
- Parcel number: 172027315300090
- Zoning: R-CE
- Special conditions: None
Construction
Type & style
- Home type: SingleFamily
- Architectural style: Traditional
- Property subtype: Single Family Residence
Materials
- Block, Stucco
- Foundation: Slab
- Roof: Shingle
Condition
- New construction: No
- Year built: 1991
Utilities & green energy
- Sewer: Septic Tank
- Water: Well
- Utilities for property: BB/HS Internet Available, Cable Available, Electricity Connected, Natural Gas Connected, Public
Community & HOA
Community
- Subdivision: GREATER COUNTRY ESTATES
HOA
- Has HOA: No
- Pet fee: $0 monthly
Location
- Region: Mount Dora
Financial & listing details
- Price per square foot: $298/sqft
- Tax assessed value: $408,708
- Annual tax amount: $2,879
- Date on market: 9/2/2025
- Listing terms: Cash,Conventional,FHA,VA Loan
- Ownership: Fee Simple
- Total actual rent: 0
- Electric utility on property: Yes
- Road surface type: Paved