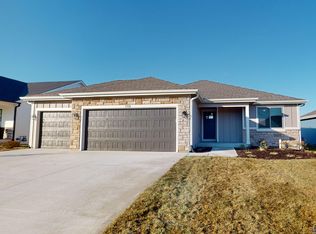Sold on 05/15/23
Price Unknown
7729 SW 24th Ter, Topeka, KS 66614
3beds
1,560sqft
Single Family Residence, Residential
Built in 2022
8,317 Acres Lot
$389,600 Zestimate®
$--/sqft
$2,256 Estimated rent
Home value
$389,600
$362,000 - $421,000
$2,256/mo
Zestimate® history
Loading...
Owner options
Explore your selling options
What's special
Boasting an array of sleek finishes and a thoughtful, open plan layout, this Mateo Plan by Drippé Homes is the perfect place to make yourself at home. The home flows into a luminous, open concept living, dining, and kitchen area, with an electric fireplace, luxury tile, and rustic wood mantel. The kitchen has quartz countertops, a tile backsplash, custom cabinets, an enormous pantry, and a suite of high-end stainless-steel appliances with a Gas Range from GE. This floor plan comes with 3 large bedrooms and 2 baths, with a large walk-in closet in the primary bedroom. This Washburn Rural ranch home is in the maintenance provided Sherwood Village community the perfect subdivision for any age! This home is completed and move-in ready!
Zillow last checked: 8 hours ago
Listing updated: May 15, 2023 at 01:04pm
Listed by:
Morgan Whitney 785-438-0596,
Better Homes and Gardens Real
Bought with:
Dave Frederick, BR00236415
Coldwell Banker American Home
Source: Sunflower AOR,MLS#: 225490
Facts & features
Interior
Bedrooms & bathrooms
- Bedrooms: 3
- Bathrooms: 2
- Full bathrooms: 2
Primary bedroom
- Level: Main
- Area: 229.17
- Dimensions: 16'8"x13'9"
Bedroom 2
- Level: Main
- Area: 138.65
- Dimensions: 13'9"x10'1"
Bedroom 3
- Level: Main
- Area: 142.01
- Dimensions: 14'1"x10'1"
Dining room
- Level: Main
- Area: 132.19
- Dimensions: 11'3"x11'9"
Kitchen
- Level: Main
- Area: 135
- Dimensions: 15'x9'
Laundry
- Level: Main
- Area: 60.67
- Dimensions: 7'x8'8"
Living room
- Level: Main
- Area: 259.38
- Dimensions: 18'9"x13'10"
Heating
- Natural Gas, 90 + Efficiency
Cooling
- Central Air
Appliances
- Included: Gas Range, Microwave, Dishwasher, Refrigerator, Disposal
- Laundry: Main Level, Separate Room
Features
- Sheetrock, High Ceilings, Vaulted Ceiling(s)
- Flooring: Ceramic Tile, Laminate, Carpet
- Windows: Insulated Windows
- Basement: Slab
- Number of fireplaces: 1
- Fireplace features: One, Living Room, Electric
Interior area
- Total structure area: 1,560
- Total interior livable area: 1,560 sqft
- Finished area above ground: 1,560
- Finished area below ground: 0
Property
Parking
- Parking features: Attached, Garage Door Opener
- Has attached garage: Yes
Features
- Patio & porch: Covered
Lot
- Size: 8,317 Acres
- Features: Sidewalk, Sprinklers In Front
Details
- Parcel number: R327883
- Special conditions: Standard,Arm's Length
Construction
Type & style
- Home type: SingleFamily
- Architectural style: Ranch
- Property subtype: Single Family Residence, Residential
Materials
- Roof: Composition
Condition
- Year built: 2022
Utilities & green energy
- Water: Public
Community & neighborhood
Location
- Region: Topeka
- Subdivision: Sherwood Village
HOA & financial
HOA
- Has HOA: Yes
- HOA fee: $500 quarterly
- Services included: Maintenance Grounds, Snow Removal, Management, Common Area Maintenance, Other
- Association name: Sherwood Village
Price history
| Date | Event | Price |
|---|---|---|
| 5/15/2023 | Sold | -- |
Source: | ||
| 4/19/2023 | Pending sale | $354,899$227/sqft |
Source: | ||
| 2/10/2023 | Price change | $354,899-1.4%$227/sqft |
Source: | ||
| 12/2/2022 | Price change | $359,8990%$231/sqft |
Source: | ||
| 8/12/2022 | Listed for sale | $359,900$231/sqft |
Source: | ||
Public tax history
| Year | Property taxes | Tax assessment |
|---|---|---|
| 2025 | -- | $42,780 |
| 2024 | $8,338 +1% | $42,780 +2% |
| 2023 | $8,258 +350.9% | $41,952 +3384.4% |
Find assessor info on the county website
Neighborhood: Sherwood Park
Nearby schools
GreatSchools rating
- 6/10Indian Hills Elementary SchoolGrades: K-6Distance: 1 mi
- 6/10Washburn Rural Middle SchoolGrades: 7-8Distance: 5.4 mi
- 8/10Washburn Rural High SchoolGrades: 9-12Distance: 5.2 mi
Schools provided by the listing agent
- Elementary: Indian Hills Elementary School/USD 437
- Middle: Washburn Rural Middle School/USD 437
- High: Washburn Rural High School/USD 437
Source: Sunflower AOR. This data may not be complete. We recommend contacting the local school district to confirm school assignments for this home.
