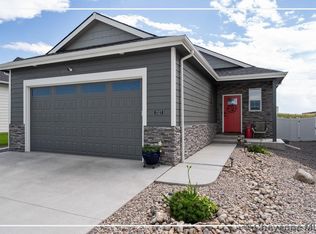Sold on 03/01/24
Price Unknown
7729 Three Hearts Trl, Cheyenne, WY 82001
3beds
2,477sqft
Townhouse, Residential
Built in 2023
4,356 Square Feet Lot
$437,200 Zestimate®
$--/sqft
$2,774 Estimated rent
Home value
$437,200
$415,000 - $459,000
$2,774/mo
Zestimate® history
Loading...
Owner options
Explore your selling options
What's special
**$15,000 Builder Incentive Available!** Come home to the comfort of the Hawthorn twin home by Gateway Construction. This well-designed floor plan features a breakfast bar and upgraded tile backsplash in the kitchen, and quartz countertops throughout. The cozy great room is the perfect place to unwind on cold winter nights. Both entries offer convenient drop zones to keep clutter in check. This lovely home is situated on a walk-out level lot in Saddle Ridge, one of Cheyenne's most sought-after neighborhoods.
Zillow last checked: 8 hours ago
Listing updated: March 01, 2024 at 01:04pm
Listed by:
KD Perino 307-365-5985,
Coldwell Banker, The Property Exchange
Bought with:
Ashley Dunne
eXp Realty, LLC
Source: Cheyenne BOR,MLS#: 91143
Facts & features
Interior
Bedrooms & bathrooms
- Bedrooms: 3
- Bathrooms: 3
- Full bathrooms: 2
- 1/2 bathrooms: 1
- Main level bathrooms: 1
Primary bedroom
- Level: Upper
- Area: 132
- Dimensions: 12 x 11
Bedroom 2
- Level: Upper
- Area: 110
- Dimensions: 11 x 10
Bedroom 3
- Level: Upper
- Area: 110
- Dimensions: 11 x 10
Bathroom 1
- Features: Full
- Level: Upper
Bathroom 2
- Features: Full
- Level: Upper
Bathroom 3
- Features: 1/2
- Level: Main
Dining room
- Level: Main
- Area: 100
- Dimensions: 10 x 10
Kitchen
- Level: Main
- Area: 126
- Dimensions: 14 x 9
Basement
- Area: 771
Heating
- Forced Air, Natural Gas
Cooling
- Central Air
Appliances
- Included: Dishwasher, Disposal, Microwave, Range, Refrigerator, Tankless Water Heater
- Laundry: Upper Level
Features
- Eat-in Kitchen, Great Room, Pantry, Separate Dining, Smart Thermostat
- Flooring: Luxury Vinyl
- Windows: Low Emissivity Windows
- Basement: Sump Pump
- Has fireplace: No
- Fireplace features: None
- Common walls with other units/homes: End Unit
Interior area
- Total structure area: 2,477
- Total interior livable area: 2,477 sqft
- Finished area above ground: 1,706
Property
Parking
- Total spaces: 2
- Parking features: 2 Car Attached, Garage Door Opener
- Attached garage spaces: 2
Accessibility
- Accessibility features: None
Features
- Levels: Two
- Stories: 2
- Patio & porch: Covered Deck, Covered Porch
- Fencing: Back Yard
Lot
- Size: 4,356 sqft
- Dimensions: 4560
- Features: Front Yard Sod/Grass, Sprinklers In Front
Details
- Special conditions: Arms Length Sale
Construction
Type & style
- Home type: Townhouse
- Property subtype: Townhouse, Residential
- Attached to another structure: Yes
Materials
- Wood/Hardboard, Stone
- Roof: Composition/Asphalt
Condition
- New Construction
- New construction: Yes
- Year built: 2023
Details
- Builder name: Gateway Homes of Wyoming LLC
Utilities & green energy
- Electric: High West Energy
- Gas: Black Hills Energy
- Sewer: City Sewer
- Water: Public
Green energy
- Energy efficient items: Thermostat, High Effic. HVAC 95% +
Community & neighborhood
Security
- Security features: Radon Mitigation System
Location
- Region: Cheyenne
- Subdivision: Saddle Ridge
HOA & financial
HOA
- Has HOA: Yes
- HOA fee: $20 monthly
- Services included: Common Area Maintenance
Other
Other facts
- Listing agreement: N
- Listing terms: Cash,Conventional,FHA,VA Loan
Price history
| Date | Event | Price |
|---|---|---|
| 3/1/2024 | Sold | -- |
Source: | ||
| 2/6/2024 | Pending sale | $432,900$175/sqft |
Source: | ||
| 9/28/2023 | Price change | $432,900+0.9%$175/sqft |
Source: | ||
| 9/5/2023 | Listed for sale | $429,000$173/sqft |
Source: | ||
Public tax history
Tax history is unavailable.
Neighborhood: 82001
Nearby schools
GreatSchools rating
- 4/10Saddle Ridge Elementary SchoolGrades: K-6Distance: 0.5 mi
- 3/10Carey Junior High SchoolGrades: 7-8Distance: 2.8 mi
- 4/10East High SchoolGrades: 9-12Distance: 3.1 mi
