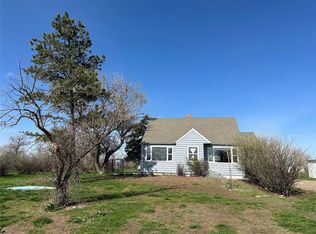Closed
Price Unknown
773 Anderson Rd, Power, MT 59468
4beds
2,500sqft
Multi Family, Single Family Residence
Built in 1935
20 Acres Lot
$439,600 Zestimate®
$--/sqft
$2,624 Estimated rent
Home value
$439,600
$378,000 - $510,000
$2,624/mo
Zestimate® history
Loading...
Owner options
Explore your selling options
What's special
Welcome to your Montana paradise!
This beautiful 20-acre horse property is the perfect blend of peaceful country living and modern amenities. The 4-bed, 3-bath home features a move-in ready open floor plan with vaulted ceilings, updated bathrooms, and plenty of natural light. . Enjoy your horses with a 3-stall barn, tack room, hay storage, and automatic heated water dispensers. Chicken coop, Green house, fenced garden with raised beds!
The property also includes a round pen and corrals for your convenience. Updates include a new roof (May 2025), septic pumping and inspection (April 2025), fresh paint, new flooring, and central air. Relax in the cozy sunroom, watching wildlife like the majestic snowy owl. With breathtaking panoramic mountain views and just 23 miles from town, this home is a must-see for horse lovers.
$1000.00 Sellers Agent credit to Buyers with approved offer and signed water delivery contract.
Elementary: Power. Middle/High: Power
Zillow last checked: 8 hours ago
Listing updated: September 08, 2025 at 11:13am
Listed by:
Paul David Messina 406-788-9843,
Keller Williams Northern MT
Bought with:
Kerry Parsons, RRE-RBS-LIC-90021
Dahlquist Realtors
Source: MRMLS,MLS#: 30051024
Facts & features
Interior
Bedrooms & bathrooms
- Bedrooms: 4
- Bathrooms: 3
- Full bathrooms: 3
Primary bedroom
- Level: Lower
- Dimensions: 20 x 22
Bedroom 1
- Level: Main
- Dimensions: 14 x 11
Bedroom 2
- Level: Upper
- Dimensions: 12 x 13
Bedroom 4
- Level: Upper
- Dimensions: 13 x 13
Primary bathroom
- Level: Lower
- Dimensions: 11 x 14
Bathroom 1
- Level: Main
- Dimensions: 10 x 6
Dining room
- Dimensions: 10 x 12
Living room
- Level: Main
- Dimensions: 18 x 17
Heating
- Propane
Cooling
- Central Air
Appliances
- Included: Dishwasher, Microwave, Range, Refrigerator
- Laundry: Washer Hookup
Features
- Open Floorplan, Vaulted Ceiling(s), Walk-In Closet(s)
- Basement: Partially Finished
- Has fireplace: No
Interior area
- Total interior livable area: 2,500 sqft
- Finished area below ground: 900
Property
Parking
- Total spaces: 1
- Parking features: Garage, Garage Door Opener
- Garage spaces: 1
Features
- Patio & porch: Rear Porch, Deck, Front Porch
- Exterior features: Garden, Storage, Propane Tank - Leased
- Fencing: Cross Fenced,Partial
- Has view: Yes
- View description: Meadow
Lot
- Size: 20 Acres
- Features: Agricultural, Front Yard, Garden, Landscaped, Meadow, Pasture, Secluded, Sprinklers In Ground, Level
- Topography: Level
Details
- Additional structures: Barn(s), Greenhouse, Poultry Coop
- Parcel number: 02325515403020000
- Zoning description: 8
- Special conditions: Standard
- Other equipment: Livestock Equipment
- Horses can be raised: Yes
- Horse amenities: Tack Room
Construction
Type & style
- Home type: SingleFamily
- Architectural style: Multi-Level,Tri-Level
- Property subtype: Multi Family, Single Family Residence
Materials
- Wood Frame
- Foundation: Poured
- Roof: Composition
Condition
- Updated/Remodeled
- New construction: No
- Year built: 1935
Utilities & green energy
- Sewer: Private Sewer, Septic Tank
- Water: Cistern
- Utilities for property: Cable Available, Electricity Connected, High Speed Internet Available, Propane, Phone Available
Community & neighborhood
Location
- Region: Power
Other
Other facts
- Listing agreement: Exclusive Right To Sell
- Listing terms: Cash,Conventional,Other
- Road surface type: Gravel
Price history
| Date | Event | Price |
|---|---|---|
| 9/8/2025 | Sold | -- |
Source: | ||
| 7/20/2025 | Price change | $429,999-3.4%$172/sqft |
Source: | ||
| 7/3/2025 | Price change | $444,999-3.3%$178/sqft |
Source: | ||
| 6/2/2025 | Listed for sale | $459,999+106.3%$184/sqft |
Source: | ||
| 8/19/2014 | Sold | -- |
Source: | ||
Public tax history
| Year | Property taxes | Tax assessment |
|---|---|---|
| 2025 | $1,552 -27.8% | $297,534 +13.7% |
| 2024 | $2,150 +1.3% | $261,677 |
| 2023 | $2,123 +36.2% | $261,677 +42% |
Find assessor info on the county website
Neighborhood: 59468
Nearby schools
GreatSchools rating
- NAHillcrest Colony ElementaryGrades: PK-8Distance: 2.5 mi
- 2/10Simms High SchoolGrades: 9-12Distance: 24.7 mi
- NAVaughn SchoolGrades: PK-6Distance: 7.9 mi
