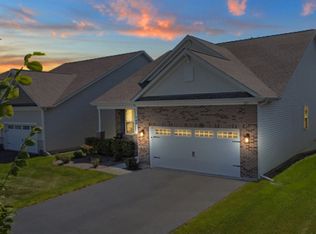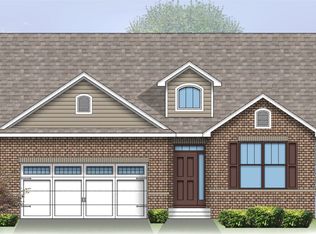Closed
$500,000
773 Fairway Dr, Addison, IL 60101
3beds
1,855sqft
Single Family Residence
Built in 2022
6,943.46 Square Feet Lot
$553,400 Zestimate®
$270/sqft
$-- Estimated rent
Home value
$553,400
$526,000 - $581,000
Not available
Zestimate® history
Loading...
Owner options
Explore your selling options
What's special
Step into this newly built 3 bedroom + office at Addison's newest development, The Enclave at Mill Creek! YOUR dream home features an oversized lot, premium vinyl wood plank flooring, upgraded light fixtures and additional recessed can lighting, a stunning kitchen with upgraded white cabinets, gorgeous granite counters, custom back splash, and premium stainless appliances! Your sprawling open-concept floor plan offers 9' ceilings on the main floor, ideal space for entertaining, complemented by endless natural light and windows! Your main floor primary bedroom features a tray ceiling, walk-in closet and an ensuite bathroom with upgraded tile. 2 car garage, upgraded stone exterior with beautiful front porch, huge full basement pre-fitted for a bath are not to be forgotten! Located in the heart of Addison, this property is just minutes to major expressways, retail shopping, and great restaurants on or around Lake St. The Enclave at Mill Creek is nearly sold out, come see this beautiful home that is ready for occupancy yourself!
Zillow last checked: 8 hours ago
Listing updated: May 17, 2023 at 07:26am
Listing courtesy of:
Michael Mandile 847-322-8827,
Compass,
Tim Lorimer,
Compass
Bought with:
Michael Mandile
Compass
Tim Lorimer
Compass
Source: MRED as distributed by MLS GRID,MLS#: 11487243
Facts & features
Interior
Bedrooms & bathrooms
- Bedrooms: 3
- Bathrooms: 3
- Full bathrooms: 2
- 1/2 bathrooms: 1
Primary bedroom
- Features: Bathroom (Full)
- Level: Main
- Area: 168 Square Feet
- Dimensions: 12X14
Bedroom 2
- Level: Second
- Area: 144 Square Feet
- Dimensions: 12X12
Bedroom 3
- Level: Second
- Area: 110 Square Feet
- Dimensions: 11X10
Dining room
- Level: Main
- Area: 144 Square Feet
- Dimensions: 16X9
Family room
- Level: Main
- Area: 192 Square Feet
- Dimensions: 16X12
Kitchen
- Level: Main
- Area: 165 Square Feet
- Dimensions: 11X15
Laundry
- Level: Main
- Area: 48 Square Feet
- Dimensions: 8X6
Office
- Level: Main
- Area: 63 Square Feet
- Dimensions: 7X9
Heating
- Natural Gas
Cooling
- Central Air
Appliances
- Laundry: Main Level, In Unit
Features
- 1st Floor Bedroom, 1st Floor Full Bath
- Flooring: Laminate
- Basement: Unfinished,Full
Interior area
- Total structure area: 0
- Total interior livable area: 1,855 sqft
Property
Parking
- Total spaces: 2
- Parking features: On Site, Garage Owned, Attached, Garage
- Attached garage spaces: 2
Accessibility
- Accessibility features: No Disability Access
Features
- Stories: 2
- Patio & porch: Porch
Lot
- Size: 6,943 sqft
Details
- Parcel number: 0329219007
- Special conditions: None
Construction
Type & style
- Home type: SingleFamily
- Property subtype: Single Family Residence
Materials
- Vinyl Siding, Brk/Stn Veneer Frnt
Condition
- New Construction
- New construction: Yes
- Year built: 2022
Details
- Builder model: ASTER
Utilities & green energy
- Sewer: Public Sewer
- Water: Lake Michigan
Community & neighborhood
Community
- Community features: Curbs, Sidewalks, Street Lights, Street Paved
Location
- Region: Addison
HOA & financial
HOA
- Has HOA: Yes
- HOA fee: $175 monthly
- Services included: Insurance, Lawn Care, Snow Removal
Other
Other facts
- Listing terms: Conventional
- Ownership: Fee Simple w/ HO Assn.
Price history
| Date | Event | Price |
|---|---|---|
| 5/16/2023 | Sold | $500,000-2.7%$270/sqft |
Source: | ||
| 4/5/2023 | Contingent | $513,748$277/sqft |
Source: | ||
| 8/9/2022 | Listed for sale | $513,748$277/sqft |
Source: | ||
Public tax history
| Year | Property taxes | Tax assessment |
|---|---|---|
| 2023 | $10,323 +334.3% | $148,230 +32123.9% |
| 2022 | $2,377 +7213.5% | $460 +4.5% |
| 2021 | $33 +2.8% | $440 +4.8% |
Find assessor info on the county website
Neighborhood: 60101
Nearby schools
GreatSchools rating
- 5/10Wesley Elementary SchoolGrades: K-5Distance: 0.6 mi
- 6/10Indian Trail Jr High SchoolGrades: 6-8Distance: 0.7 mi
- 8/10Addison Trail High SchoolGrades: 9-12Distance: 0.7 mi
Schools provided by the listing agent
- Elementary: Wesley Elementary School
- Middle: Indian Trail Junior High School
- High: Addison Trail High School
- District: 4
Source: MRED as distributed by MLS GRID. This data may not be complete. We recommend contacting the local school district to confirm school assignments for this home.

Get pre-qualified for a loan
At Zillow Home Loans, we can pre-qualify you in as little as 5 minutes with no impact to your credit score.An equal housing lender. NMLS #10287.
Sell for more on Zillow
Get a free Zillow Showcase℠ listing and you could sell for .
$553,400
2% more+ $11,068
With Zillow Showcase(estimated)
$564,468
