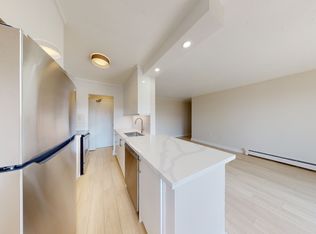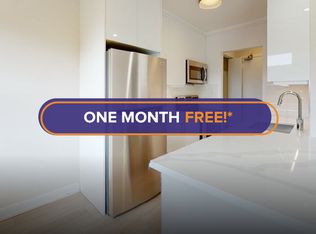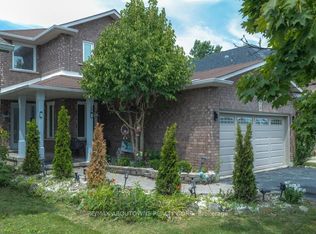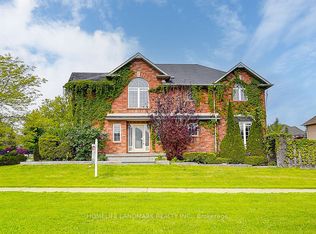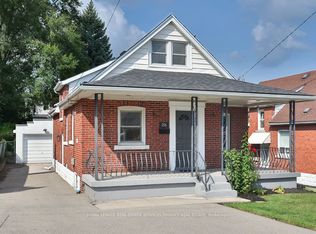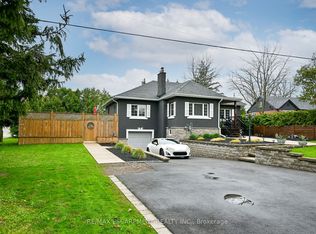A Savvy Investors Dream: Turn-Key Triplex with Guaranteed Positive Cash Flow & stellar tenants already in place. Meticulously renovated dwelling offers a rare opportunity for an investor to acquire a high-performing asset with zero startup headaches. This property was completely renovated July 2022 with an unwavering commitment to quality and longevity with newer shingles and new concrete walkways. The electrical system was redone in 2022 to provide a separate meter & panel for each unit. High efficiency Trane A/C unit with 10 yr warranty was installed in July 2023, and a new York High-Efficiency furnace, both have transferable warranties. All new ductwork for unit #3.Inside, each of the three units have been exquisitely finished to attract & retain premium tenants. In each apt are new modern kitchens featuring sleek quartz countertops, and matching backsplash & five new appliances, for a total of 15 across the property. The bathrooms have all been fully renovated with modern fixtures and finishes. Solar Film professionally applied to 20 windows by SunOut Solutions for enhanced privacy and energy efficiency. Ventilation fans and air intake installed in the crawl space by Black & White Construction to prevent mold and mustiness. The property is equipped with two Wi-Fi-enabled security cameras with remote access and video storage. Each unit, including the rear door for unit one, features keypad locks for keyless convenience. An EcoBee Wi-Fi-enabled thermostat allows for remote temperature control and can be locked with a code, giving the owner full control over efficiency. Added security measures, like bars on glass door inserts and an extra window AC unit, are a commitment to tenant safety& comfort. Nestled just minutes from transit, the Redhill Expressway, and the QEW, to conservation areas, King Forest Golf Club and the Rosedale Tennis Club. Investment Opportunities like this are exceptionally rare & demand swift action.
For sale
C$1,100,000
773 Lawrence Rd, Hamilton, ON L8K 1Z7
6beds
3baths
Single Family Residence
Built in ----
4,312 Square Feet Lot
$-- Zestimate®
C$--/sqft
C$-- HOA
What's special
Newer shinglesMatching backsplash
- 1 day |
- 10 |
- 0 |
Zillow last checked: 8 hours ago
Listing updated: December 31, 2025 at 07:42am
Listed by:
RE/MAX ESCARPMENT REALTY INC.
Source: TRREB,MLS®#: X12331842 Originating MLS®#: Toronto Regional Real Estate Board
Originating MLS®#: Toronto Regional Real Estate Board
Facts & features
Interior
Bedrooms & bathrooms
- Bedrooms: 6
- Bathrooms: 3
Bedroom
- Level: Third
- Dimensions: 4.27 x 4.17
Bedroom
- Level: Second
- Dimensions: 2.89 x 2.5
Bedroom
- Level: Second
- Dimensions: 2.89 x 2.84
Bedroom
- Level: Main
- Dimensions: 2.74 x 3.11
Bedroom
- Level: Second
- Dimensions: 2.89 x 2.84
Bedroom
- Level: Main
- Dimensions: 3.74 x 3.11
Bedroom
- Level: Main
- Dimensions: 2.74 x 2.38
Bathroom
- Level: Second
- Dimensions: 3.11 x 2.34
Bathroom
- Level: Third
- Dimensions: 2.97 x 1.63
Bathroom
- Level: Main
- Dimensions: 2.71 x 1.59
Kitchen
- Level: Second
- Dimensions: 5.69 x 4.22
Kitchen
- Level: Main
- Dimensions: 5.25 x 2.44
Kitchen
- Level: Third
- Dimensions: 3.58 x 3.29
Laundry
- Level: Second
- Dimensions: 0 x 0
Laundry
- Level: Third
- Dimensions: 3.15 x 2.59
Laundry
- Level: Main
- Dimensions: 5.69 x 1.95
Living room
- Level: Third
- Dimensions: 3.63 x 3.58
Living room
- Level: Second
- Dimensions: 5.69 x 4.65
Living room
- Level: Main
- Dimensions: 5.79 x 4.35
Other
- Level: Third
- Dimensions: 4.94 x 2.62
Other
- Level: Second
- Dimensions: 5.52 x 4.3
Heating
- Forced Air, Gas
Cooling
- Central Air
Features
- Separate Hydro Meter
- Basement: Separate Entrance,Finished
- Has fireplace: No
Interior area
- Living area range: 2000-2500 null
Video & virtual tour
Property
Parking
- Total spaces: 3
- Parking features: Front Yard Parking, Private
Features
- Stories: 2
- Pool features: None
- Has view: Yes
- View description: Hills, Park/Greenbelt, Ridge
Lot
- Size: 4,312 Square Feet
- Features: Golf, Greenbelt/Conservation, Park, Place Of Worship, Public Transit, Rec./Commun.Centre, Rectangular Lot
- Topography: Flat,Level
Details
- Parcel number: 172720212
Construction
Type & style
- Home type: SingleFamily
- Property subtype: Single Family Residence
Materials
- Metal/Steel Siding
- Foundation: Block
- Roof: Asphalt Shingle
Utilities & green energy
- Sewer: Sewer
Community & HOA
Community
- Security: Carbon Monoxide Detector(s), Smoke Detector(s)
Location
- Region: Hamilton
Financial & listing details
- Annual tax amount: C$4,442
- Date on market: 12/31/2025
RE/MAX ESCARPMENT REALTY INC.
By pressing Contact Agent, you agree that the real estate professional identified above may call/text you about your search, which may involve use of automated means and pre-recorded/artificial voices. You don't need to consent as a condition of buying any property, goods, or services. Message/data rates may apply. You also agree to our Terms of Use. Zillow does not endorse any real estate professionals. We may share information about your recent and future site activity with your agent to help them understand what you're looking for in a home.
Price history
Price history
Price history is unavailable.
Public tax history
Public tax history
Tax history is unavailable.Climate risks
Neighborhood: Bartonville
Nearby schools
GreatSchools rating
No schools nearby
We couldn't find any schools near this home.
- Loading
