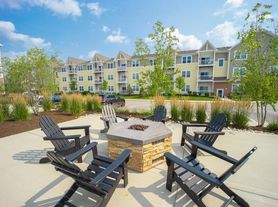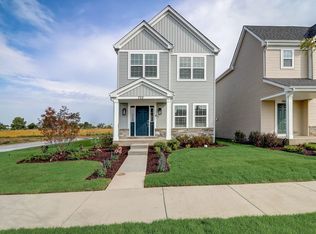Spacious 5 bedroom home on a large corner lot in desirable Elburn! Great location steps from the elementary school and 2 miles from the Metra Station. Thoughtfully designed floor plan with plenty of room for everyone. The beautiful kitchen features abundant custom cabinetry, granite countertops, a glass tile backsplash, and stainless steel appliances, along with a generous eating area. The kitchen opens to a large family room and a patio door leading to a Trex deck-ideal for relaxing or entertaining while overlooking the huge, fully fenced backyard. Upstairs includes four bedrooms, highlighted by a spacious primary suite with a walk-in closet and a private bath offering dual sinks, a soaking tub, and a separate shower. The finished basement adds even more living space with a recreation room, office, an additional bedroom, and a full bathroom. Two car heated garage with additional storage. Great location near parks, schools, shopping, and Elburn's charming downtown. Must have good credit and job history. Minimum credit score 700+ and 3x monthly income. Dogs will be considered on individual basis. Tenant responsible for all utilities, snow removal and lawn maintenance. Fireplace in basement is usable. family room fireplace is not.
House for rent
$3,200/mo
Fees may apply
773 Ridge Dr, Elburn, IL 60119
5beds
2,308sqft
Price may not include required fees and charges. Learn more|
Singlefamily
Available Fri Feb 13 2026
Dogs OK
Central air
In unit laundry
2 Attached garage spaces parking
Natural gas, forced air, fireplace
What's special
Large corner lotGenerous eating areaBeautiful kitchenThoughtfully designed floor planAbundant custom cabinetryGranite countertopsStainless steel appliances
- 11 hours |
- -- |
- -- |
Zillow last checked: 8 hours ago
Listing updated: February 11, 2026 at 08:59am
Travel times
Looking to buy when your lease ends?
Consider a first-time homebuyer savings account designed to grow your down payment with up to a 6% match & a competitive APY.
Facts & features
Interior
Bedrooms & bathrooms
- Bedrooms: 5
- Bathrooms: 4
- Full bathrooms: 3
- 1/2 bathrooms: 1
Rooms
- Room types: Recreation Room
Heating
- Natural Gas, Forced Air, Fireplace
Cooling
- Central Air
Appliances
- Included: Dryer, Washer
- Laundry: In Unit
Features
- Walk In Closet
- Has basement: Yes
- Has fireplace: Yes
Interior area
- Total interior livable area: 2,308 sqft
Property
Parking
- Total spaces: 2
- Parking features: Attached, Garage, Covered
- Has attached garage: Yes
- Details: Contact manager
Features
- Stories: 2
- Exterior features: Attached, Basement, Bedroom 5, Corner Lot, Eating Area, Electric, Garage, Heated Garage, Heating system: Forced Air, Heating: Gas, In Unit, Lot Features: Corner Lot, No Disability Access, No Utilities included in rent, Other Room, Roof Type: Asphalt, Walk In Closet
Details
- Parcel number: 0832451010
Construction
Type & style
- Home type: SingleFamily
- Property subtype: SingleFamily
Materials
- Roof: Asphalt
Condition
- Year built: 2002
Community & HOA
Location
- Region: Elburn
Financial & listing details
- Lease term: Contact For Details
Price history
| Date | Event | Price |
|---|---|---|
| 2/11/2026 | Listed for rent | $3,200$1/sqft |
Source: MRED as distributed by MLS GRID #12565517 Report a problem | ||
| 4/19/2024 | Sold | $435,000+84.7%$188/sqft |
Source: | ||
| 7/3/2002 | Sold | $235,500$102/sqft |
Source: Public Record Report a problem | ||
Neighborhood: 60119
Nearby schools
GreatSchools rating
- 5/10Kaneland John Stewart Elementary SchoolGrades: PK-5Distance: 0.2 mi
- 3/10Harter Middle SchoolGrades: 6-8Distance: 7.3 mi
- 8/10Kaneland Senior High SchoolGrades: 9-12Distance: 3.9 mi

