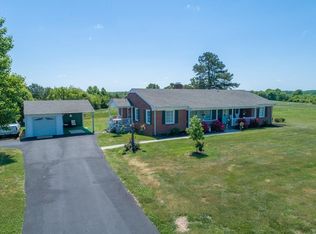Sold for $155,000
$155,000
773 Sandy Fork Rd, Buffalo Junction, VA 24529
3beds
2,094sqft
Residential
Built in 1935
3.06 Acres Lot
$242,700 Zestimate®
$74/sqft
$1,465 Estimated rent
Home value
$242,700
$206,000 - $282,000
$1,465/mo
Zestimate® history
Loading...
Owner options
Explore your selling options
What's special
#6700-Sandy Fork Retreat!! Seeking a quaint farmhouse overlooking sprawling vistas full of flora and fauna? Are you looking for an idealistic setting to enjoy the breeze as you sit on the front porch enjoying the shade from the massive oaks in the yard? Well, consider yourself fortunate to have the opportunity to achieve your goals. With 3.06 acres of land surrounding a 2,094 sq ft farmhouse located just west of Clarksville in Sandy Fork, you have the setting to bring your dreams to reality. The home is in solid shape with hardwood floors that could be beautifully refinished to keep the charm of yesteryear while reflecting the fine living of today. The home features 3 bedrooms, a large living room, dining room, and eat-in kitchen along with a plethora of storage for all the odds and ends that make the world go around. Outside, you have a double detached carport, loop driveway, space for a garden, future garage, or workshop, plenty of space to play, and a nice grove of oaks to sit under and enjoy the summer evenings. Sandy Fork Retreat is calling your name - Time To Answer The Call!!
Zillow last checked: 8 hours ago
Listing updated: March 20, 2025 at 08:23pm
Listed by:
Chad Madison,
United Country Virginia Realty,
William Baker, III,
United Country Virginia Realty
Bought with:
Non Member Non Member
Non-Member
Source: Southern Piedmont Land & Lake AOR,MLS#: 67299
Facts & features
Interior
Bedrooms & bathrooms
- Bedrooms: 3
- Bathrooms: 1
- Full bathrooms: 1
Primary bedroom
- Level: First
Bedroom 2
- Level: Second
Bedroom 3
- Level: Second
Dining room
- Level: First
Family room
- Level: First
Kitchen
- Level: First
Living room
- Level: First
Heating
- Gas Pack
Appliances
- Included: Electric Water Heater, Other-See Remarks
- Laundry: Washer Hookup, 1st Floor Laundry, Electric Dryer Hookup
Features
- Walk-In Closet(s), 1st Floor Bedroom, Ceiling Fan(s), Storage
- Flooring: Vinyl, Hardwood
- Basement: None
- Attic: No Access
- Has fireplace: Yes
- Fireplace features: Closed
Interior area
- Total structure area: 2,094
- Total interior livable area: 2,094 sqft
- Finished area above ground: 2,094
- Finished area below ground: 0
Property
Parking
- Total spaces: 2
- Parking features: No Garage, Carport-Double Detached, Gravel
- Carport spaces: 2
- Has uncovered spaces: Yes
Features
- Patio & porch: Porch, Front, Back, Screened
- Exterior features: Garden
- Has view: Yes
- View description: Scenic, Country
- Waterfront features: N/A - Not Waterfront
Lot
- Size: 3.06 Acres
- Features: 2-5 Acres
Details
- Parcel number: 39487
- Zoning: Ag
Construction
Type & style
- Home type: SingleFamily
- Architectural style: Farm
- Property subtype: Residential
Materials
- Vinyl Siding
- Foundation: Crawl Space
- Roof: Metal
Condition
- Year built: 1935
Utilities & green energy
- Sewer: Septic Tank
- Water: Well
Community & neighborhood
Location
- Region: Buffalo Junction
Price history
| Date | Event | Price |
|---|---|---|
| 8/11/2023 | Sold | $155,000+4%$74/sqft |
Source: Public Record Report a problem | ||
| 7/20/2023 | Pending sale | $149,000$71/sqft |
Source: Southern Piedmont Land & Lake AOR #67299 Report a problem | ||
| 6/21/2023 | Listed for sale | $149,000$71/sqft |
Source: Southern Piedmont Land & Lake AOR #67299 Report a problem | ||
Public tax history
| Year | Property taxes | Tax assessment |
|---|---|---|
| 2024 | $574 +56.2% | $159,500 +73.6% |
| 2023 | $368 -41.7% | $91,900 -41.7% |
| 2022 | $630 +14.5% | $157,500 +20.2% |
Find assessor info on the county website
Neighborhood: 24529
Nearby schools
GreatSchools rating
- 5/10Clarksville Elementary SchoolGrades: PK-5Distance: 3 mi
- 4/10Mecklenburg County Middle SchoolGrades: 6-8Distance: 18.4 mi
- 5/10Mecklenburg County High SchoolGrades: 9-12Distance: 18.5 mi
Schools provided by the listing agent
- Elementary: Clarksville Elementary
- Middle: Mecklenburg County Middle School
- High: Mecklenburg County High School
Source: Southern Piedmont Land & Lake AOR. This data may not be complete. We recommend contacting the local school district to confirm school assignments for this home.
Get pre-qualified for a loan
At Zillow Home Loans, we can pre-qualify you in as little as 5 minutes with no impact to your credit score.An equal housing lender. NMLS #10287.
